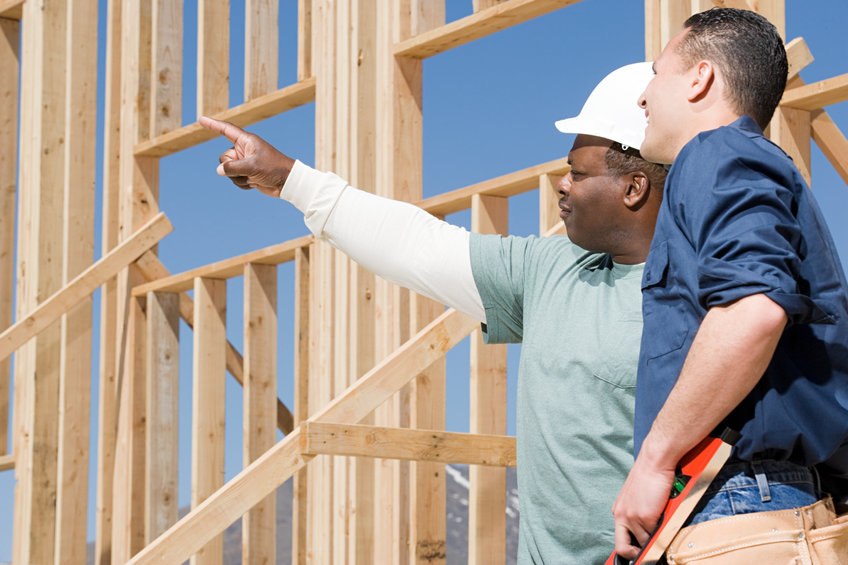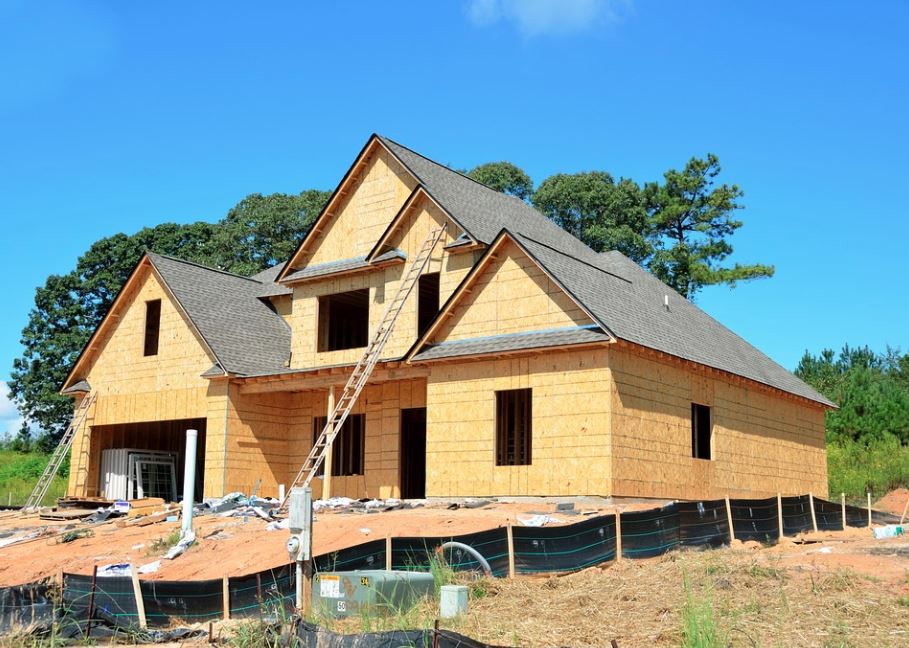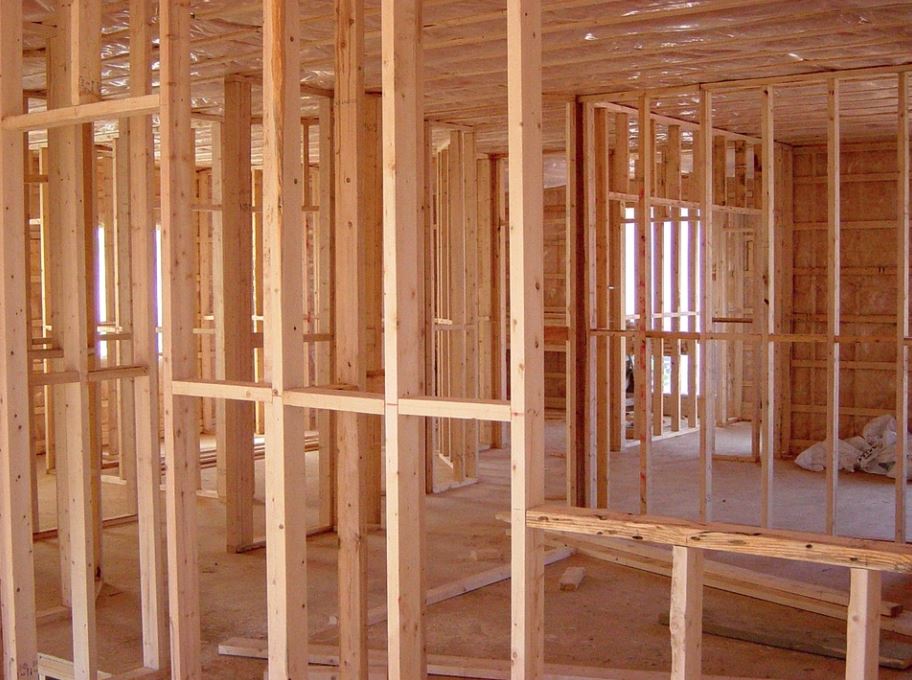
How Long Does a Single Family Home Take to Build?
According to the most recent data from the United States Census Bureau (2018), the average completion time for a single-family home is nearly 8 months, with 30 days from authorization (permitting) to start and 6.7 months from start to finish.
The length of time it takes to build a home varies based on the geographic region, the type of home, and the construction procedure. The current real estate market could also affect the schedule because if it’s busy, like it is in New Jersey right now, the procedure could take a little longer.
Looking at single-family houses completed in the United States in 2018, those built for sale had the shortest time to build, at 5.9 months from the time permits were received to the time they were completed. Owner-built homes took the longest to construct, at 11 months. Single-family homes built by hired contractors were the longest, taking 8.4 months from start to finish. In 2018, the average period from acquiring permits to completion for all single-family homes (including those built for rent) was 6.7 months, up nearly 12 percent from 2013.
Within a month after receiving permits, the great majority of single-family homes were under construction. After permitting approval, those residences built on owners’ land by hired contractors or by the owner took 1.1 and 1.3 months, respectively, to begin construction.
Data from the US Census also shows that the average period from permitting/authorization to completion varies by area across the United States. The Northeast, which includes New Jersey, had the greatest wait time at 10.2 months, followed by the Midwest at 8.3 months, and the West at 8.0 months.
The average number of days from the time a building permit was issued to the start of work on a single-family home varied by location across the country. The average time from permit/authorization to start was from 24 to 33 days, depending on the location of the job.
Construction Timetable – The Average Time it Takes to Build a House
Although no two tasks are the same, here are some estimations of what will be needed at each stage. Even the most well-organized job will have quiet days from time to time due to schedule conflicts, delivery delays, and other factors.
According to the National Association of Homebuilders, building a house from the ground up takes between 6.5 and 10.5 months. This involves getting permits and assuming that all building work proceeds as planned with no setbacks, such as severe weather or other factors.
Your specific timeframe will be altered if delays happen, but that’s a good reason to have one in the first place, so you can speed things up as necessary.

It is often dependent on the builder and the region if your project takes less or more time than typical. The quickest homes are new spec homes and move-in ready homes created by construction companies.
If you employ a contractor instead of doing it yourself, the project will take less time on average. A contractor takes an average of 9.4 months to build a bespoke home, whereas the average homeowner takes around a year and a half to complete the project. According to the National Association of Homebuilders, homes in New Jersey and New England take the longest to build when compared to the rest of the country.
You’ll need to conduct some preparation work before you start establishing your construction timeline. To begin, you’ll need to discover and purchase a lot, employ an architect to draft house designs, obtain the necessary building permits, hire a contractor (if you’ll be using one), and secure a home construction loan.
The pre-construction phase can take a long period. Obtaining the necessary building permissions can take up to a month, and choosing the correct contractor might take even longer. After you’ve finished the preliminary work, the real work begins.
Here’s what you should include in your home construction process. This will help you determine whether or not milestones are being met. These times can vary depending on a variety of circumstances, including the home’s square footage, weather conditions, contractor schedules, and so on. When building a custom home, you’ll want to talk to your builder about each phase to ensure a more realistic timeframe.
A home building timetable outlining the typical steps by week – and the length of time required – in building your home, from ground-breaking to moving in. The following are estimates for the major stages of home construction.
Step/Task Time Required
- Surveyor staking foundation location • 1/2 day
- Groundbreaking and preparing the lot. This includes excavation and, if necessary, clearing and tree removal • 1-2 weeks
- Footers and foundation. This includes footing and foundation work, including pouring the concreate slab, time for curing concrete, installing drain tile, waterproofing, back filling, etc. • 2-3 weeks
- Framing includes building the walls and roof, roofing and flashing work, chimney installation • 2 months
- Mechanicals. Electrical, plumbing, other rough-ins (overlaps with Step 6) and insulation • 1-2 weeks
- Insulation and drywall. Walls and ceilings • 2 weeks
- Flooring, trim and paint including doors, cabinetry, shelving and other finishes • 1-2 months
- Exterior finishes – Window, exterior door installation, trim, All the finishes outside the home, such as brick, siding, stucco, or stone • 2-4 weeks
- Finish work, fixtures and appliances. This includes sinks, toilets, showers, bathtubs, kitchen appliances, and light fixtures. Interior doors, cabinets, set fixtures, etc. • 1-2 Months
- Driveways, walkways and exterior doors • 1 week
- Interior clean up. Getting the home ready for move in • 1 week
- Landscaping. Putting in grass, shrubs, flower and trees • 1 week
- Punch list, final inspection. • 1 week (plus scheduling time)
- Final walk through is your chance to inspect everything and learn about the home’s features • 1 week (plus scheduling time)
- Closing. When you can move in. • 1 week (plus scheduling time)
Weather conditions, for example, could cause delays in the process and increase the length of the timeline. When this happens, it’s critical to keep the lines of communication open with your builder so you know how much time you’ve lost as a result of the occurrences.
Groundbreaking Excavation of the Site Footings
Your contractor’s team will level the site to guarantee adequate drainage and remove debris, rocks, and trees, and your contractor will plan out the layout of the home on your property. The first stage in building your home is to prepare the site.
The first step in the construction of your home is site excavation, which involves the arrival of excavators, bulldozers, and other heavy equipment to level the ground and clear trees and rubbish.
The foundation of the house is supported by its footings. The lowest section of the house is the footings, which are made of concrete. They support the entire structure’s weight and are often placed four feet below the frost line to protect your home from soil moisture.
Foundation
The concrete on the foundation is poured once the footings have been prepared and inspected. This is applicable to a full basement, a slab, or a crawl space. This is the foundation of the house, and it must remain dry and free of cracks. Anchor bolts should also be used to secure the framing structure to the foundation. Waiting for it to cure and another inspection takes time, so the procedure could take two weeks.

Framing
The next step is to build the framework of your house, which will be based on your chosen floor plan, once the concrete is cured and completely dry. The external walls are framed first, then the floors, and finally the roof rafters. The outside walls and roof are sheathed and covered with a house wrap. This protective barrier keeps liquid water out of the building while enabling water vapor to escape. When the framing is finished, an inspection is performed to ensure that the job has been completed correctly.
Mechanicals
Your home builder can begin work on siding and roofing, as well as electrical and plumbing, once the frame is complete. As water heaters and the HVAC system are installed, expect to see wires, pipes, sewer lines, and vents running through the floor, walls, and ceilings. Following the installation of the plumbing, mechanical, and electrical systems, more inspections will be conducted.
Insulation Drywall
Insulation is added in the walls in the middle of the construction phase. The inside walls and ceilings are subsequently drywalled or plasterboarded, sanded, and primed. It’s also possible to apply the initial coat of paint.
Flooring Trim Paint
The next step is to lay the flooring, which might be wood, ceramic, or vinyl. Interior doors, cabinets, moldings, built-in shelves, and other woodwork are installed before carpeting is installed. The second coat of paint is applied to the drywall once the trim has been installed.
The Outside Façade
Exterior finishes such as brick, stucco, stone, and siding will be installed by contractors. Your home’s exterior will begin to take shape.
Interior Finish, Fixtures and Appliances
To install light fixtures, plugs, faucets, bathtubs, toilets, sinks, shower units, cabinets, countertops, and appliances, trade experts (electricians, plumbers, subcontractors) will cause a lot of traffic in and out of the house. If you decide to have carpeting installed in your home, now is the time to do so.
More work on the exterior driveways, walkways, and doors
To avoid any potential damage when heavy furniture is transported into the house, homeowners should wait until all internal finishes and trim work is completed before adding driveways, walkways, and outside doors.
Cleaning Up the Interior
Now that the fixtures and furniture are in place, it’s time to clean the house thoroughly in preparation for moving in.
Work in the Landscape
To add curb appeal, walkways are framed by shrubs, trees, flowers, and grass. Work with landscapers to create the yard of your dreams. Flowers, gardens, and trees can be added later, but now is a good time to finish the core landscaping pieces.
Inspection
A building-code official conducts an inspection to ensure that everything is in compliance with standard New Jersey and municipal laws. Once the inspector has determined that there are no errors or code breaches, a certificate of occupancy is issued.
Review and Walk Through
You’ve made it through the last inspection. Your builder will give you a pre-settlement demonstration, which is essentially a tour of your completed home so you can become comfortable with all of the features and systems. Look for any flaws or damage in the fixtures and appliances.
Before you sign the contract, make sure you are comfortable and satisfied with everything in your new house. If you see any problems, now is the time to bring them to your contractor’s attention and have them rectified.
Closing
The project is complete. Welcome to your new home!

Ready To Start Building Your New Jersey Custom Home?
Call 732-905-0005 Or Contact Us Now
Additional Resources
- The Pros And Cons Of Spec Houses
- Closed Basement vs Walk-Out Basement
- Where To Buy Land To Build A House In New Jersey
- Here are some things you should know before closing on a new construction home.
- Take a look at these 10 cool things to include in your new home build.
- How to Choose a House Plan When Building a New Home?
- This is a great post about 10 Cool Things To Include When Building A House.
- How to Build a House in another State
- The Average Time To Build A New Home: What You Need To Know

