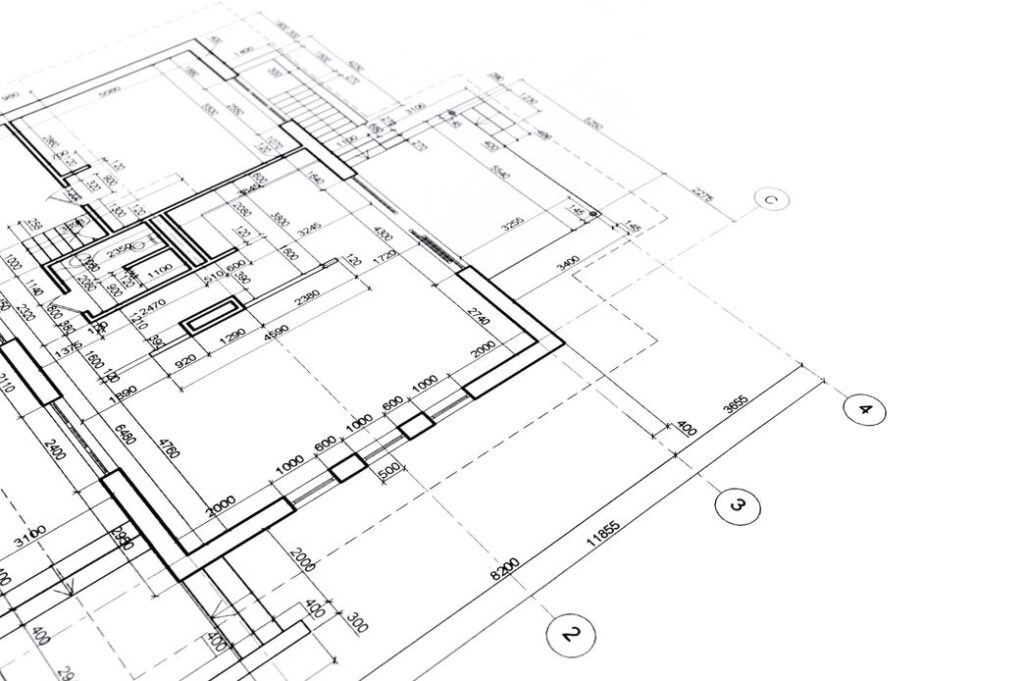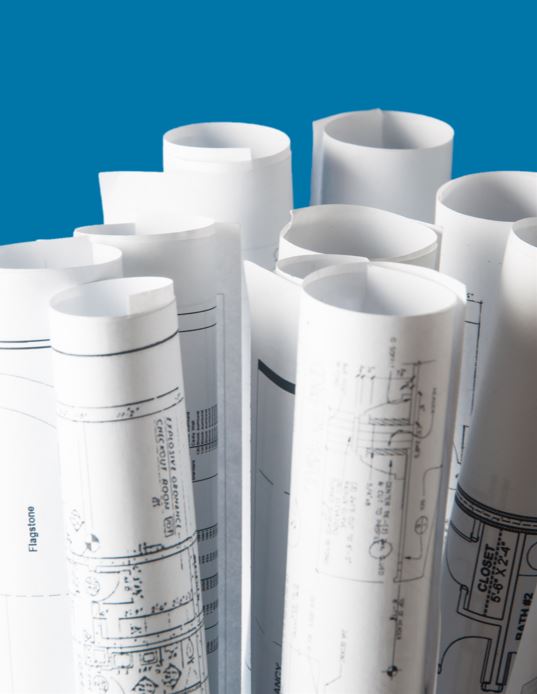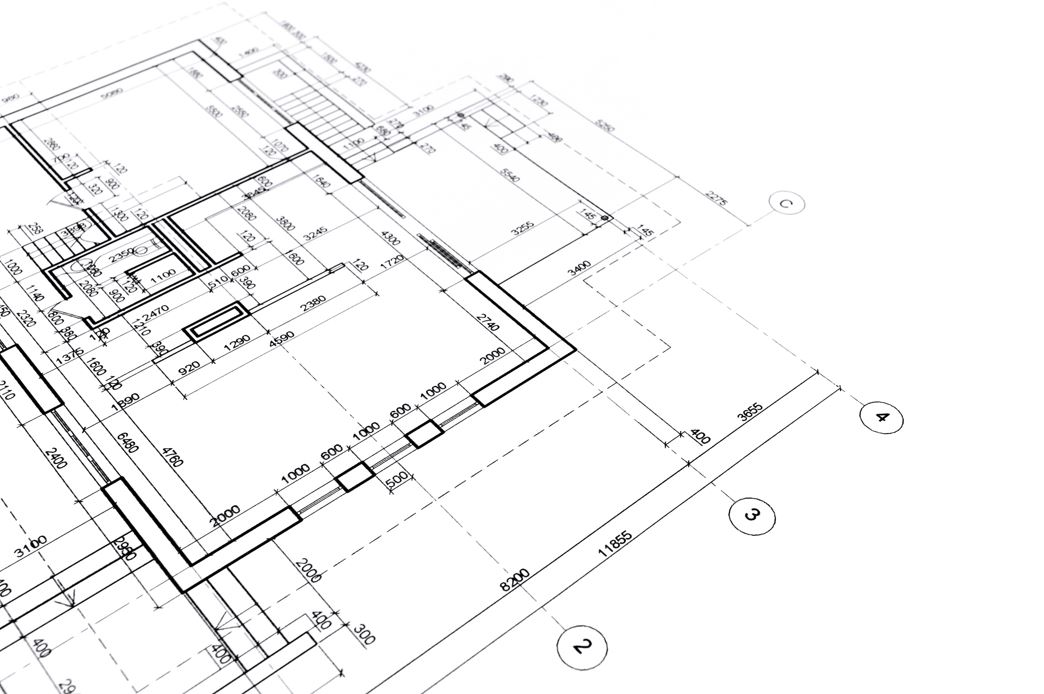When you are considering a home-building journey in New Jersey, one of the most important decisions you will make is what house plan to choose. There are many factors to consider when deciding how to choose from popular house plan styles for a new house, including your budget, the size of your lot, and your lifestyle.
In this blog post, we will discuss how to choose a floor plan for a new house in NJ and provide some tips for making the process easier.
Where Can I Find House Floor Plans?
The first step in choosing a house plan is to start searching for new home construction plans that you like. There are many sources for house plans, including home builders like us, MSC Enterprises, LLC based in Jackson, New Jersey. We have a large variety of house plans to choose from and work closely with local architects to customize designs as needed.

View This new construction home that is currently for sale and available to move in immediately in Howell, New Jersey.
Additional sources include home design magazines, and online search engines. Many websites offer a low price guarantee so make sure you shop around. Once you have found some house plans that you like, it is important to compare them to see which one is the best fit for your needs.
House Plan Basics
When you are looking at a home construction plan, there are a few things you need to keep in mind. First, you need to make sure that the floor plan is the right size for your needs. Most people consider their current home and think about what they need and don’t need. Real estate agents are also a good place to get advice on current style trends if you’re concerned about resale value.
If you have a family, you will want to make sure that the floor plan has enough bedrooms and bathrooms for everyone. You also need to consider the size of your building lot and make sure that the floor plan will fit on the available land. Local zoning restrictions in your New Jersey municipality may determine where you will be permitted to place the home on your lot.
Finding House Plans Online
There are many websites that allow you to search for new construction home plans by specific criteria. This can be a great way to find the perfect open concept floor plan for your needs. You can usually search the site by square footage, the number of bedrooms, and the number of bathrooms. You can also often find house plans that have been specifically designed for your lot size.
Here are a few websites that sell house house plans online.
The Benefits of Having a Floor Plan
Having a floor plan can be a great asset when buying a new finished home. It can help you to find the right size home for your needs and make sure that the layout of the rooms makes sense and fits into your lifestyle. With so many different house plans available, it is important to take the time to find the one that is right for you.
Tips for Choosing Your House Plan
When you have found a few house plans that you like, it is time to narrow down your house plan search. The best way to do this is to create a list of must-haves and nice-to-haves for your new home. This will help you to eliminate the floor plans that don’t meet all of your needs and point you in the direction to choose the right house plan.
Determine Your Budget
Before you start looking at floor plans, it’s important to have a realistic idea of what you can afford. Take a close look at your finances and figure out how much you’re comfortable spending on a new home. It’s also a good idea to get pre-approved for a mortgage so you know exactly how much money you have to work with.
Once you’ve determined your budget, it’s time to start looking at floor plans. Keep in mind that the prices of floor plans can vary widely, so it’s important to find one that’s in your price range. Many websites allow you to search for floor plans by price, so be sure to use this feature when you’re looking for ideas. Read about 10 Cool Things To Include When Building A House.
Think About Your Architectural Style
Another important consideration when choosing a house plan is your house design style. Do you prefer a traditional home or a more modern home with very specific type of walls? Do you want a one-story ranch-style home or a two-story house? Knowing what style options you want will help you to narrow down your search and future-proof your home.
There are many different sources for house plans, so take your time to find the perfect one for your needs.
Decide How Much Space You Actually Need
It’s no secret that the size of your home can have a big impact on your life. If you have a large home, you may find yourself spending more time cleaning or trying to keep up with the latest trends in furniture and home decor.
On the other hand, if your home is too small, it can feel cramped and cluttered. The key is to find a house that has enough space for you to breathe easily, but not so much space that you feel like you’re living in a palace.
For most people, a home between 2500 and 3000 square feet is just right. This gives you enough room to spread out and live comfortably, without feeling like you’re constantly tripping over things or bumping into furniture. Of course, the size of your home will also depend on your family size and your lifestyle. If you entertain often, work from home, or have a lot of hobbies, you may need a larger space.

Think About Your Lifestyle
Are you interested in entertainment? Do you enjoy cooking? Do you need a home office? Are big family rooms necessary? Do people like to sit outdoors? How many closets are needed? These factors must be considered before choosing any specific plans.
You have to have enough room in the place where you live and you need to be comfortable. Commonly important aspects are lots of windows, a porch, ample space for storage, and plenty of space for recreation.
Make a List of Wants and Needs
When you’re designing your dream home, it’s important to make a distinction between wants and needs. You may want a huge gourmet kitchen, but if you don’t cook often, it’s not a necessity. Similarly, you may need a home office for your work-from-home job, but you might be able to get by with a smaller space if you’re willing to get creative.
Start by making two lists:
Must-Haves
Your must-have list should include items that you have your heart set on, such as the number of bedrooms or the square footage of the living room with a bay window. You may need something very specific like a second master bedroom.
Nice-to-Haves
The nice-to-have list can include home features that would make your life easier, such as a mudroom, a home office, or specific window placement but aren’t essential.
Once you have your lists, it’s time to start compromising. If you can’t find a house plan that has everything on your must-have list, see if you’re willing to give up some of the items on your nice-to-have list. For example, if you really want a home office but can’t find a floor plan that includes one, see if you can convert a spare bedroom into an office.
Don’t Forget That Modification to House Plans are Usually Possible
If you find a house plan that’s almost perfect but there are a few minor aspects that you don’t like, don’t worry. In most cases, it’s possible to customize plans so it better meets your needs. If you’re working with a New Jersey custom home builder, they may be able to make changes to the new house plans at no extra cost with the exception of additional materials. Even if you’re not working with a custom builder, many architects and home designers are willing to make modifications for an additional fee. You can generally make changes to exterior features further into the process.
Small Changes Can Often be Made That Won’t Impact the Overall Design
You might not be happy with certain parts of the exterior or interior of stock plans. When you’re designing your dream home, it’s important to keep in mind that small changes can often be made that won’t impact the overall design. If there are minor aspects of the floor plan that you don’t like, don’t worry. In most cases, it’s possible to make modifications so the home plans better meet your needs.
Keep in mind that the sooner you request changes in a project the more likely the possibility will be.
Talk to Your Contractor About Your Ideas
If you have some ideas for changes you’d like to make to your home plan, don’t hesitate to talk to your contractor about them. They’ll be able to tell you if the changes are feasible and how much they would cost. In many cases, even small changes can make a big difference in the overall look and feel of your own home.
So if you’re not happy with some aspect of your home plan, talk to your contractor about it. They may be able to help you make the changes you need so you can have the perfect home for your needs.
Final Thoughts
When you’re planning building a house and choosing new home floorplans, it’s important to keep in mind your budget and what you’re looking for in a floor plan. By taking the time to figure out these things, you can find the perfect design for your new home.
Keep in mind that many websites allow you to search for floor and garage plans by price, so be sure to use this feature when you’re looking for ideas.
If you find a floor plan that’s almost perfect but there are a few minor aspects that you don’t like, don’t worry. In most cases, it’s possible to make modifications. So if you’re not happy with some aspect of your home plan, talk to your contractor about it. They may be able to help you make the changes you need so you can have the perfect home for your needs.
Frequently Asked Questions
Q: How much does it cost to modify a floor plan?
A: The cost of modifying a floor plan depends on the extent of the changes you want to make. In most cases, small changes can be made for a relatively low cost. However, more significant changes will likely increase the overall cost of the project. It’s not a good idea to look for cheap home plans.
Q: How do I find a contractor who can help me with my new home planning?
A: MSC Enterprises, LLC is an experienced luxury custom home builder based in Jackson, New Jersey. Call 732-905-0005 or contact us now to schedule an initial consultation so you can discuss your project and get an estimate of the costs involved.
Q: How long does it take to modify a floor plan?
A: The amount of time it takes to modify a floor plan depends on the extent of the changes you want to make. In most cases, small changes can be made fairly quickly. However, more significant changes may take longer to complete.
Q: How do I know if my ideas are feasible?
A: The best way to determine if your ideas are feasible is to talk to a contractor about them. They’ll be able to tell you if the changes you want to make are possible and how much they would cost.
Q: What is a craftsman house?
A: A craftsman house is a type of architectural style that was popularized in the early 20th century. It features natural materials like wood and stone, and often has a very rustic look. The term “craftsman” refers to the quality and attention to detail that is often seen in these houses.
Additional Resources
- The difference between a Master Bedroom and an Primary Suite
- Closed Basement vs Walk-Out Basement
- Where To Buy Land To Build A House In New Jersey
- Affordable New Homes! Mortgage Mythbusting in New Jersey
- Read about the best custom home builder at the Jersey Shore
- How to Build a House in another State


