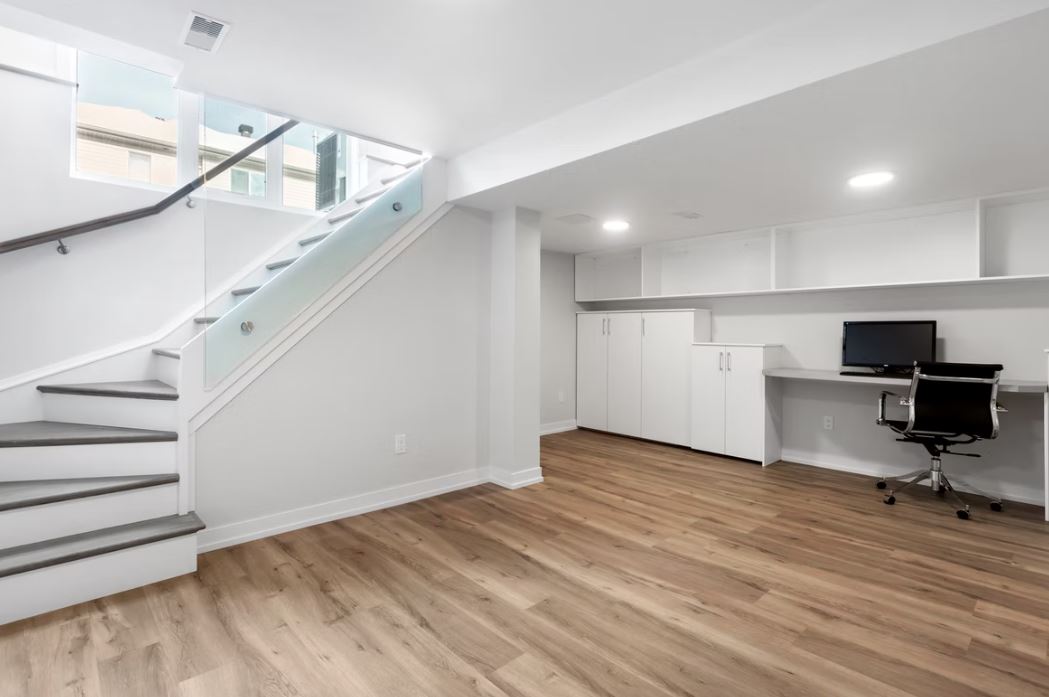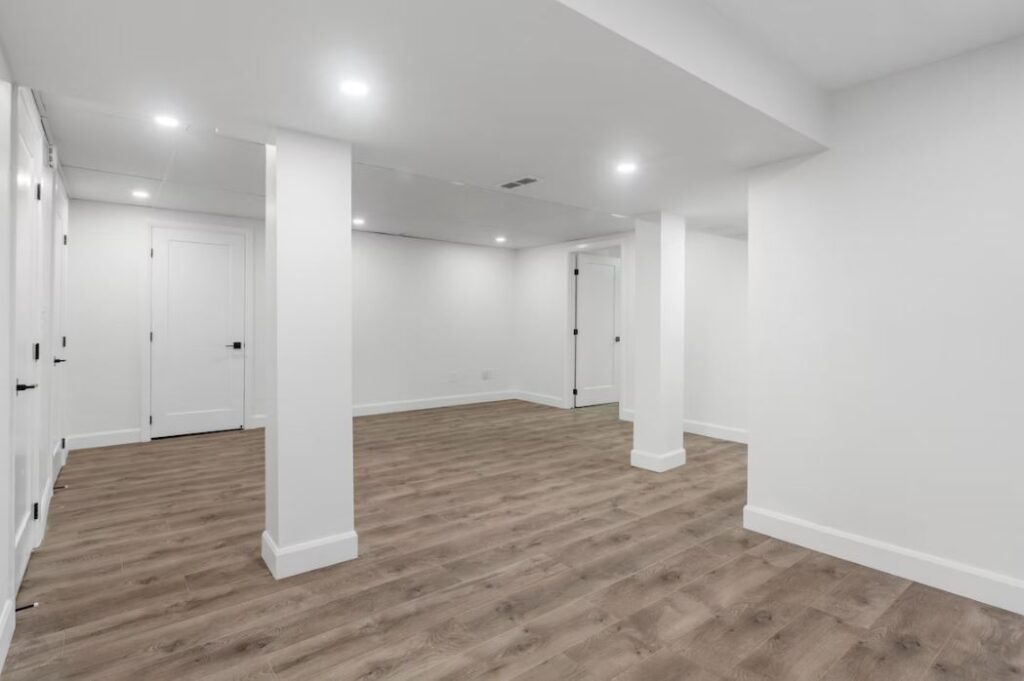
If you’re looking to finish your basement in New Jersey, you may be wondering what the difference is between a walk up basement and a walk-in or walk-out basement. When deciding between a closed basement and a walk-in basement, you’ll need to have a complete understanding of the difference between the two.
There is a significant difference between the two types of basements. Closed basements are more common than walk-in basements but each style has features that aren’t available in the other.
It won’t be difficult to make a decision about what kind of basement to finish your home with once you review the options, and determine which one is right for you. This article will compare closed basements and walk-in basements so that you can make an informed decision about which type of basement you want in your home.
What is a Walk-Up or A Closed basement?
A closed basement is more common than a walk-in or walk-out basement. It’s a basement that is set almost entirely underground. This basement will have a staircase providing access to the main floor of the house, inside the home. A closed basement has no doors leading outside while a walk up basement has a staircase going up and directly outside the home.
If a closed basement or walk-up basement has part of the walls above ground and features small windows that let in natural light, this can also be referred to as a daylight basement. These basement styles have several features that you won’t find in a walk-in basement.
Easier to finish
Unfinished daylight basements with only concrete walls and floors are a common feature in US homes. In order to turn the unfinished basement into a high-quality living space, contractors must: install lighting and outlets, frame and finish the walls with drywall, paint the walls, and install a finished floor and possibly even French doors. When all this is complete, an unfinished daylight basement can be turned into a gorgeous living area.
Waterproofing
It’s crucial to keep your basement dry so make sure there is no water in your basement from the beginning of the build. If you are buying an existing home, look for water damage or evidence of water staining on the walls or around the basement window casings.
Prior to starting your basement improvements, take care of any water damage you find. Check for dampness or condensation around the walls and floors. Dampness indicates that your foundation is not sealed properly, a dehumidifier might be necessary.
Two straightforward fixes would be to grade the soil to slope away from the foundation and installing or fixing gutters and downspouts can resolve the majority of water problems. Consider installing a French drain (or perimeter drain) if these remedies don’t solve your water problems or if you discover more serious ones. This perforated pipe draws groundwater away from your foundation by sitting in a bed of gravel.
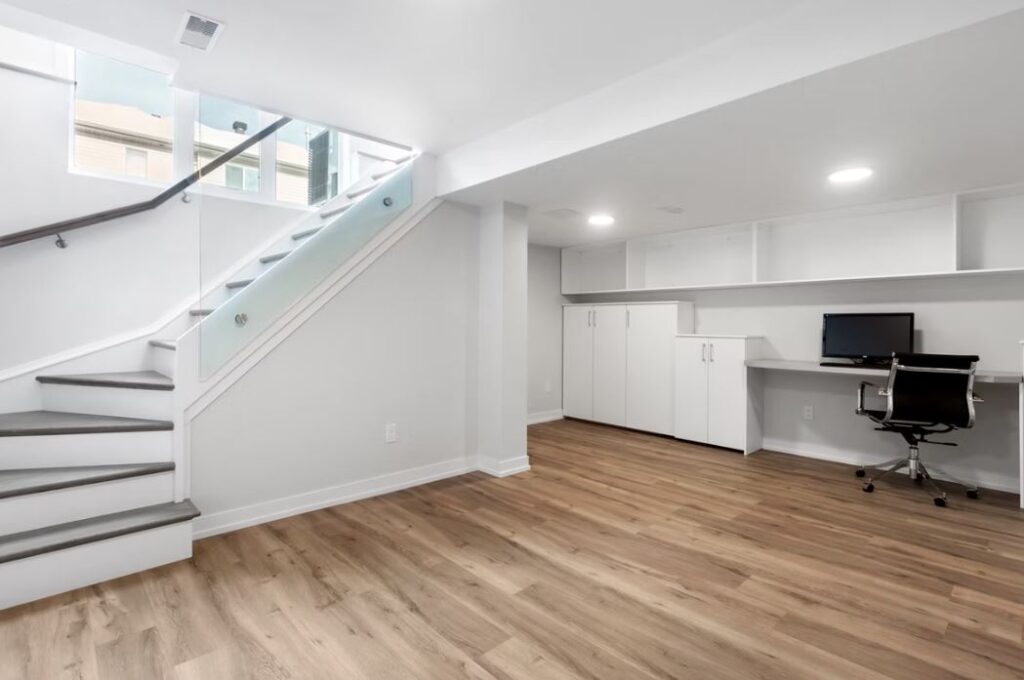
Additionally, it’s a good idea to check that any plants are at least a foot away from your walls and that your gutter downspouts discharge water at least 4-5 feet away from your house.
Temperature Control
Closed basements are better at controlling temperature than walk-in basements. This is because more of the walls are insulated beneath the earth which helps to stabilize the temperature. A walk-out basement has a wall that is exposed to the outside elements as well as windows and doors leading outside. This creates areas that are vulnerable to temperature changes.
What is a Walk-In or Walk-Out Basement?
Basements with walkouts are basements from which you can exit. Typically, a walkout basement home is constructed into a slope. Sometimes a developer would construct an artificial hill surrounding a lake or pond to place the foundations into; other times, this is a natural condition. For purchasers, walkout basements are valuable. Walk-in basements are another name for walkout basements.
Following are a few advantages of a walk-out basement vs a closed basement:
Daylight
Walk-in basements offer natural light, which is a major advantage over closed basements. This is because the windows are at ground level, so you’ll get plenty of sunlight during the day.

Easier Access
Walk-in basements are easier to access than closed basements. This is because there is no need to go through another level of your home in order to get to the basement. This type of basement will have an exit to the outside directly from the basement.
Ventilation
Walk-in basements have better ventilation than closed basements. This is because there are more opportunities for air to circulate in a walk-in basement. The downslope wall of the walkout basement usually contains windows as well as a door. These can be opened freely to let fresh air in and ventilate the area. Since fewer basement walls are completely surrounded by earth, as in a closed basement, you are less likely to experience a musty basement smell.
Can any house have a walkout basement?
Unfortunately, not all houses can have a walkout basement. In order to have a walkout basement, your house must have enough slope for the exit to be viable. The slope requirement for a walkout basement varies depending on your location, but it is generally 1:12 or less. If your house does not meet this slope requirement, you will be finishing a closed basement instead.
The Requirements for Walkout or Walk Up Basements
There are a few requirements that your house must meet in order to have a walk-up basement. These requirements include:
Sufficient Slope
As we mentioned before, your house must have enough slope for the exit to be viable. The slope requirement for a walkout basement varies depending on your location, but it is generally 1:12 or less.
Sturdy Foundation
Your house must have a sturdy foundation in order to support the weight of a walkout basement.
Good Drainage
Walkout basements require good drainage in order to prevent water damage. This means that your house must be located in an area with good drainage or drainage solutions must be considered prior to and installed during construction of the basement.
How to Determine if Your House Has the Slope for a Walkout Basement
If you’re not sure if your house has the slope for a walkout basement, there are a few ways to find out.
Look at Your Property from Above
One of the easiest ways to determine if your property has the right slope for a walkout basement is to look at it from above. If you have an aerial view of your property, you can look for any areas that seem to be sloping downwards.
Check Your Local Building Codes
Another way to determine if your house has the right slope for a walkout basement is to check your local building codes. In most cases, there will be a section on basements that outlines the requirements for a walkout basement.
Hire a Professional
If you’re still not sure if your house has the right slope for a walkout basement, you can always hire a professional custom home builder to take a look. A professional will be able to tell you if your property has the right slope for a walkout basement. They may also be able to help you with the rest of the process, such as obtaining the necessary permits.
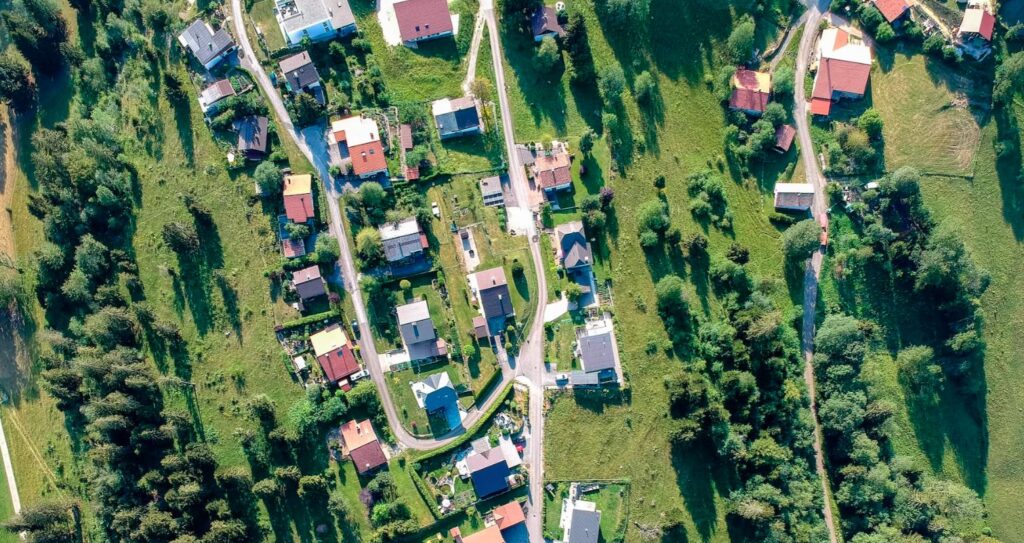
What is a daylight basement?
A daylight basement is a type of basement that has windows that allow natural light to enter the space. As previously mentioned, daylight basements can be walk-up basements or closed basements that do not have a separate entrance to the outside. There are several benefits to having a daylight basement. These benefits include:
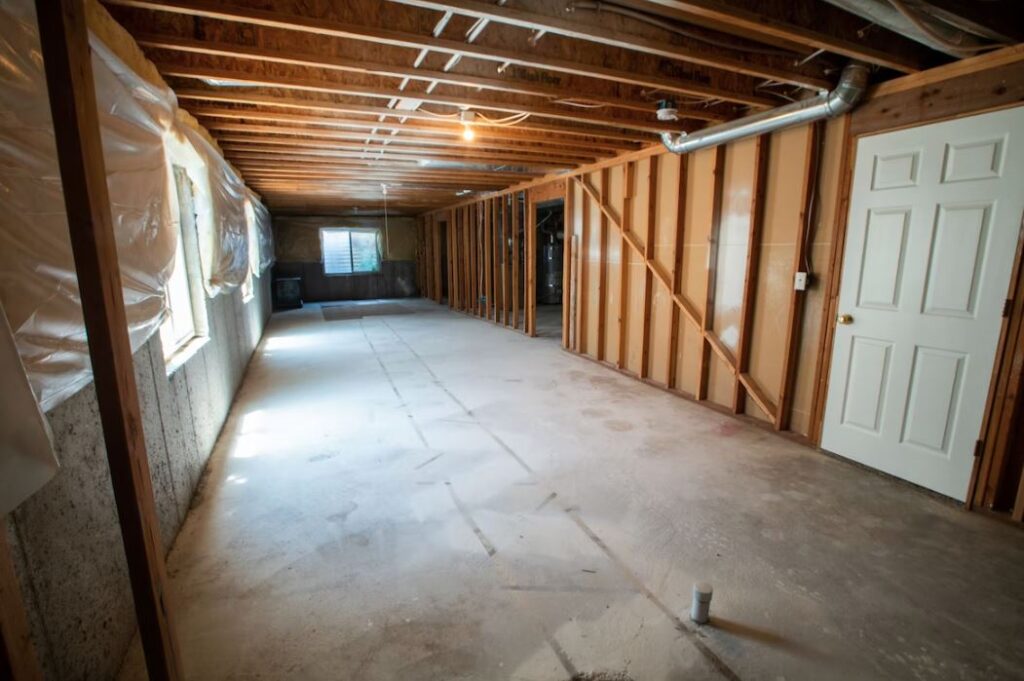
Increased Natural Light
One of the biggest benefits of a daylight basement is that it allows for increased natural light. This is because the windows allow sunlight to enter the space.
Improved Ventilation
Another benefit of a daylight basement is that it offers improved ventilation. This is because the windows allow fresh air to enter the space, which can help to improve the air quality.
Lower Energy Costs
Another benefit of a daylight basement is that it can help to lower your energy costs. This is because the increased natural light can help to reduce your reliance on artificial lighting.
If you’re thinking about finishing your basement, a daylight basement is a great option to consider. Not only does it offer increased natural light, but it also offers improved ventilation and lower energy costs.
Closed basements and walk-in basements are two different types of basements
Closed basements are more common and have several benefits over walk-in basements, while walk-in basements are less common but offer several advantages over closed basements.
There are a few requirements that your house must meet in order to have a walkout basement. In order to have a walkout basement, your house must have enough slope for the exit to be viable. The slope requirement for a walkout basement varies depending on your location, but it is generally 1:12 or less.
A daylight basement is a type of basement that has windows that allow natural light to enter the space but don’t have ground level access to the outside of the home. There are several benefits to having a daylight basement, including increased natural light, improved ventilation, and lower energy costs.
Interested In Finishing Your Basement in New Jersey?
Call 732-905-0005 or Contact Us Now
Frequently Asked Questions
Does a basement’s square footage count as living space?
No, a basement’s square footage does not count as living space. This is because a basement is typically below ground level.
What is a finished full basement?
A finished full basement is a basement that is completely finished and has walls, a ceiling, and a floor. A full basement typically adds value to a home because it increases the total finished space.
Does an unfinished basement ad more value to a home than a crawl space?
Yes, an unfinished basement typically adds more value to a home than a crawl space. This is because an unfinished basement can be finished in the future and provides potential storage, even as an unfinished space.
What type of material is best for a traditional basement?
The best type of material for a traditional basement is concrete. Concrete is durable and has a long lifespan. It is also resistant to mold and mildew.
Will my property taxes go up if I finish my basement?
In most cases, yes. This is because finishing your basement typically increases the value of your home, which will increase your property taxes.
What is a walk-up basement cover?
A walk-up basement cover is a type of structure that is used to cover a walk-up basement. It is typically made out of concrete or steel, and it is used to protect the basement from weathering and flooding.
What is a walk out egress window?
Walk-out egress windows are windows that can be opened to provide an emergency exit. It usually has a window sill and ladder or other means of escape from the window opening.
Additional ResourceS
- This is a great post about 10 Cool Things To Include When Building A House.
- Should You Buy Waterfront Property in New Jersey?
- This article provides insight about Who are the best custom home builders at the Jersey Shore.
- Here is a great article if you’re looking for more information about Where To Buy Land To Build A House In New Jersey.
- Don’t Make These Mistakes When Building Your Finished Basement

