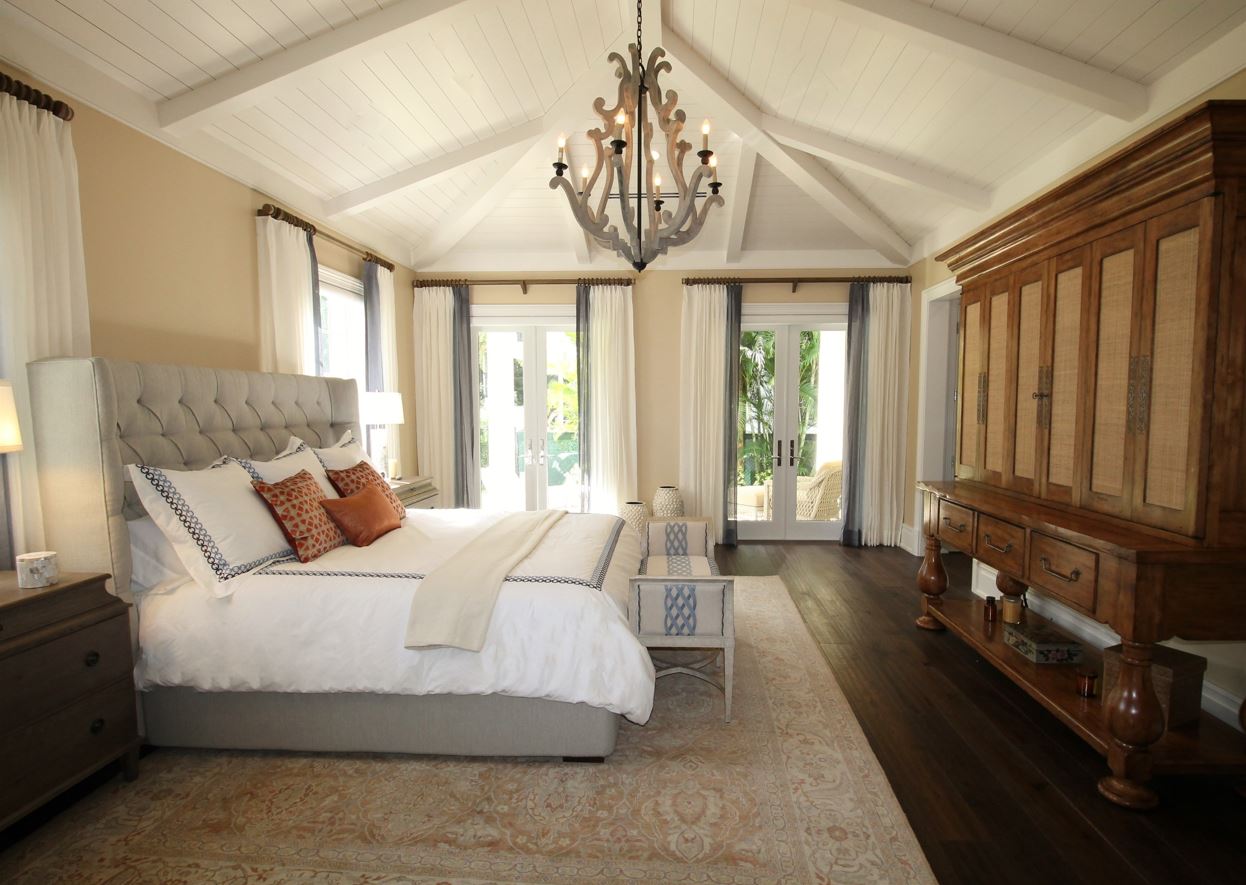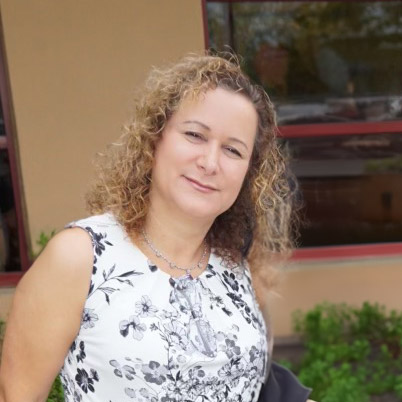On average, there are three sorts of bedrooms, which differ in terms of layout, furniture placement, and bedroom size. The children’s bedroom, guest bedroom, and master bedroom are the three bedrooms.
The term “master bedrooms” refers to a room reserved for the home’s owner or “master.” It is usually larger and more luxuriously decorated than other bedrooms. Because the phrase “master bedroom” is no longer widely used, the term is being replaced by “primary bedroom.” Since the 1920s, when it was featured in a Sears house catalog, the term “master bedroom” has been used.
The word “master bedroom” is being phased out of floor plan descriptions and talks between real estate agents and clients in several brokerage areas across the country. Another name for master bedroom and master bathroom is “primary bedroom” and “primary bathroom”.
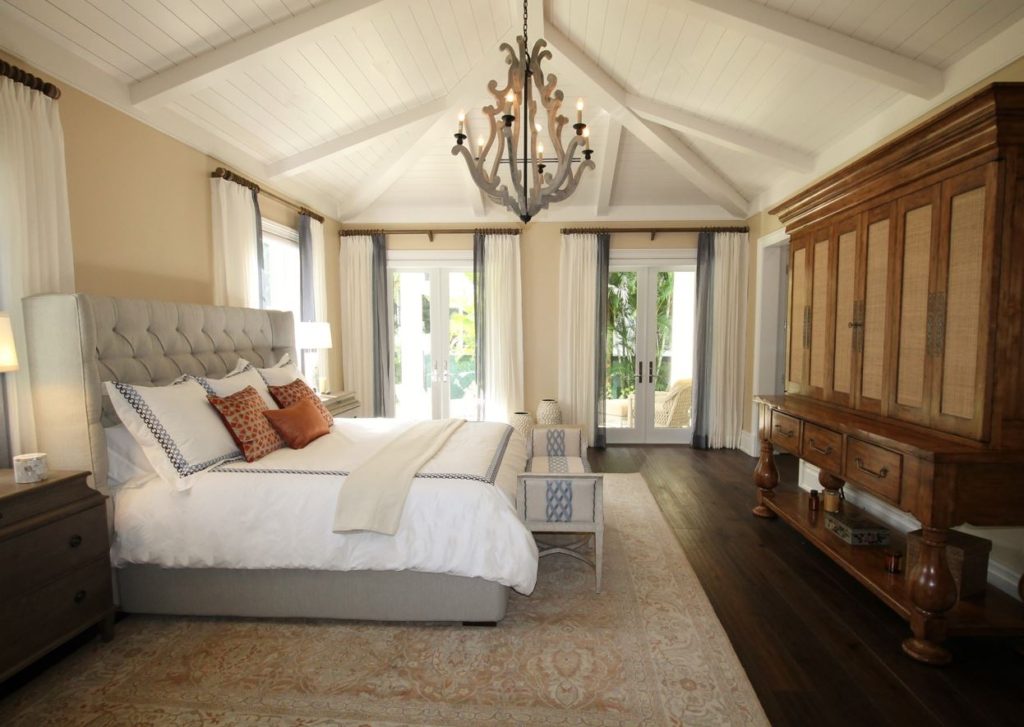
Why Is The Phrase Master Bedroom Controversial?
The phrase has been deleted from the majority of residential listings, and it may be removed totally from MLS platforms. The real estate industry is working on this collectively. They are favoring primary bedroom as an alternative to master bedroom.
The movement to eliminate the term “master bedroom” comes as the housing industry grapples with concerns of discrimination and diversity. Although the term’s origins are unknown, some brokers find it unpleasant and improper. Some argue that the phrase “master bedroom” connotes a sense of power and ownership, which isn’t appealing in today’s world. A more correct term for master bedroom has become the primary bedroom.
Some realtors worry that it may be interpreted as racist or sexist. Instead, several multiple listing services now refer to a home’s largest bedroom and bathroom as “primary.”
Some argue that real estate’s “true problem” has nothing to do with semantics. Instead, brokers should seek to abolish housing discrimination in the United States by providing fair and equal treatment to all people, regardless of their race, during the purchasing and selling process.
The US Department of Housing and Urban Development ruled in 1995 that the word “master bedroom” was not discriminatory and did not violate fair housing rules, which is one of the reasons the National Association of Realtors hasn’t formed a policy around it. The group stated in a June 202 statement that there was no reason why real estate professionals couldn’t use the phrase because there was no proof of a historical link to slavery.
The term “master bedroom” appears to have originally appeared in a Sears, Roebuck & Co. Modern Homes catalog from 1926. The flyer advertised a kit that could be used to build one’s own home. The second-story description of the most expensive property in the catalog mentioned a “master’s bedroom,” but the floor plan did not. Most floor plans used the term “chamber” when referring to bedrooms prior to this mention.
“It appears to me that the phrase is coming from a commercial mindset more than a professional one,” remarked architectural historian Thomas Mellins. Mr. Mellins speculated that Sears presented it as a means to entice aspiring suburban home purchasers looking to join the expanding middle class following World War I.
Primary Bedroom Vs. Primary Suite
The primary bedroom is simply the largest and most attractive bedroom in the house, according to most interior designers (and real estate brokers). It frequently boasts the nicest views or the best placement of any of the home’s bedrooms. This is usually where the head of the family sleeps. The large master bedroom size is generally more than enough room for a king size bed.
What is included in a primary bedroom?
When you are told that a house contains a primary bedroom, you should expect to find the following:
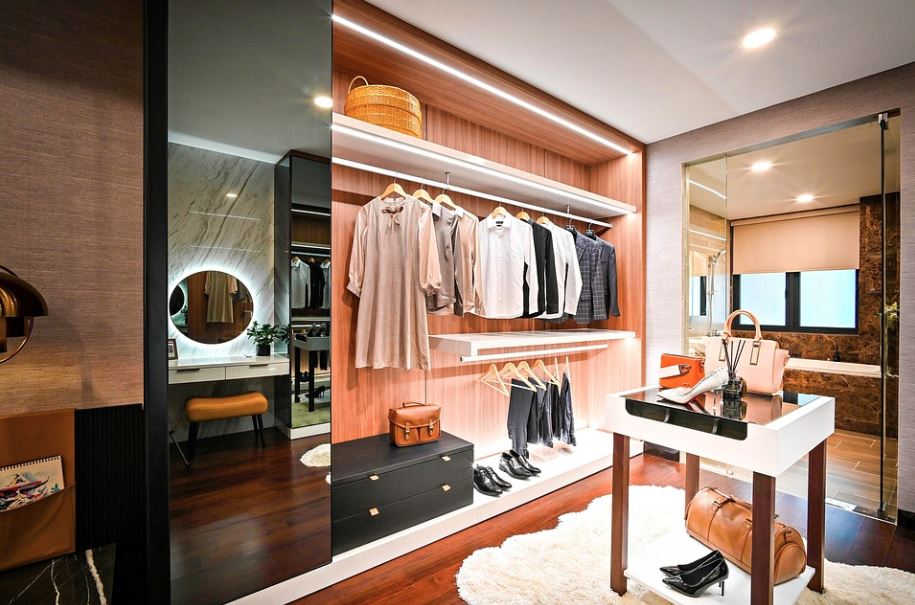
- A larger room with plenty of storage.
- Two closets or a larger closet
- From the inside, a doorknob that locks.
Not every primary bedroom is the same. When a listing claims that a home has a primary bedroom, it simply means that it has a larger room but no adjacent bathroom. In the mid- to late-nineteenth century, larger quarters for the family’s head of household were increasingly fashionable. Working hours were becoming more regulated at 40 hours per week, giving people more time to relax at home, while central heating (rather than having a fireplace in each room) became nearly ubiquitous. Energy prices fell as the 1970s gas crisis subsided, and by the 1980s, more individuals could afford to heat a larger home with a large primary bedroom.
What is the definition of a major suite?
A primary suite has everything that a primary bedroom does, plus a lot more. A primary suite is generally defined as a spacious bedroom with a private en suite bathroom (one accessible directly from the bedroom) and sometimes other amenities. In most cases, older homes in New Jersey don’t have enough space to contain much more than a private bathroom. These areas are sometimes referred to as “owner’s suites” by architects.
Primary suite perks
A Primary suite may include the following additional features in addition to an en suite bathroom, which is occasionally constructed for two:
- Walk-in closet in the foyer
- Clothes closet
- Space for sitting
- Office with a door
- Access to a private balcony
- Fireplace
- The wet bar
The expectations for a Primary suite, like those for a Primary bedroom, vary depending on the homeowners’ lifestyle and wants. These rooms are frequently referred to as “luxury” or “executive” Primary suites if they are well-equipped, and they range in size from 300 to 600 square feet. The Primary suite is designed to provide the owners with plenty of seclusion. In the 1980s, cavernous primary suites became a popular feature of so-called McMansions, but today, homes of all sizes are specifying primary suites.
Where to locate the Primary suite
If you’re building a new house in New Jersey or remodeling an existing one and want to include a primary suite, you might be asking where the best area to put it is. Is it better to put it on the first or second floor? Primary bedrooms and primary suites have traditionally been positioned upstairs, as that region of the house is usually the most private and is separated from the kitchen and main living area. However, this is beginning to change.
More and more homeowners are planning to install owner’s suites and primary bedrooms on the first floor, anticipating a time when they would be less mobile. In reality, a first-floor bedroom is an important universal architectural principle. Some homeowners are even designing houses with two primary suites, with the intention of using the upstairs one when their children are little and then relocating to the downstairs one if climbing stairs becomes difficult.
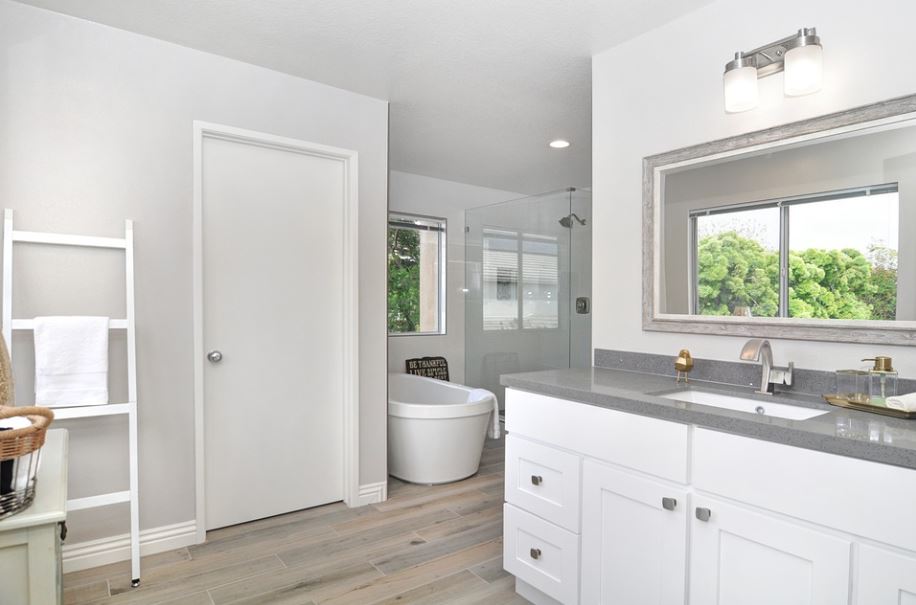
Convert your spacious master bedroom to a master suite
A primary suite conversion is a great way to give your house a touch of luxury while also increasing its market value. We’ve helped a lot of New Jersey homeowners to remodel their homes by constructing private primary suites, either by adding on to the house or by carving out space for a private en suite bath within the existing footprint. A ground-floor bump-out addition, a second-story addition, or even a dormer addition can all help you create the space you need for a luxury owner’s suite.
Call 732-905-0005 or Contact us now for your new custom home in New Jersey
Frequently Asked Questions
What is a dual master suite or homes with 2 master bedrooms?
Dual master suites or “2 master bedroom homes” are homes with two master suites that have en suite bathrooms and closets. It’s perfect for couples or families who need more privacy. Some people also use the term “dual master bedroom” to describe a home with two bedrooms that share a bathroom, but this usage is less common.
Can you still say master bedroom?
You can still say “master bedroom.” In fact, many people do. The word “master” has several definitions, including “a person who has control over something,” and “the best or most skillful member of a group.” So when you say “master bedroom,” you’re implying that it’s the best bedroom in the house, or that you have more skill in decorating/furnishing it than any other bedroom. Some common alternatives being used today are primary bedroom, principal bedroom, and main bedroom to name a few.
How big is a master bedroom; is there a typical master bedroom size?
Oversized master bedrooms are usually the largest bedroom connected to a new master bathroom in a home. Big master bedrooms are typically big enough to fit a king-size bed, dressers, nightstands, and any other furniture you might want in a bedroom. The actual square footage can vary greatly depending on the size of the home, but they are usually at least twice the size of a guest room or small bedroom. The goal is to ensure the owner has their own space.
What Features Should I Include In My master bedroom?
Huge master bedrooms should be a place of relaxation and rest. Some key features that generally define what a good size master bedroom suite includes:
- A king-sized bed with high-quality linens
- A sitting area with a comfortable chair or sofa
- A large wardrobe or closet for storing clothes and belongings
- A private master bath with a bathtub or shower, vanity, and toilet
- Plenty of natural light from windows or skylights

