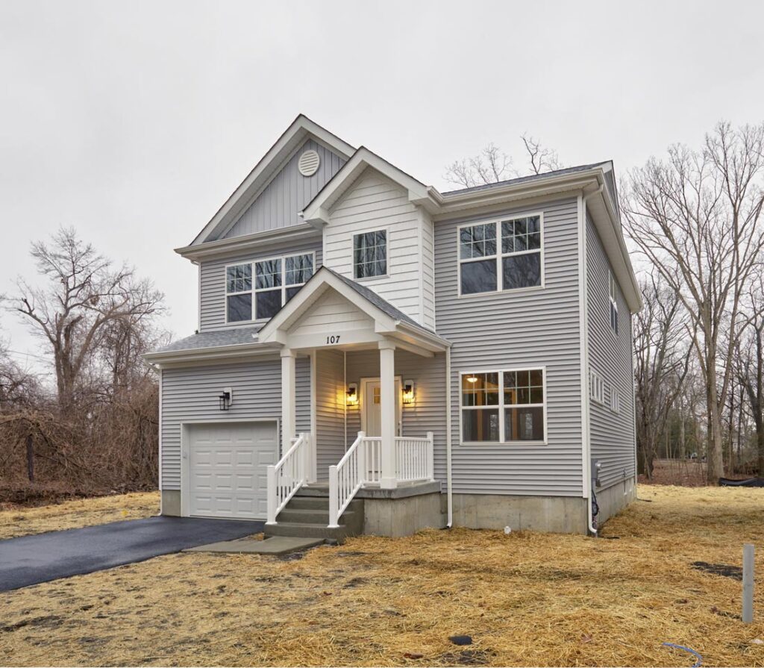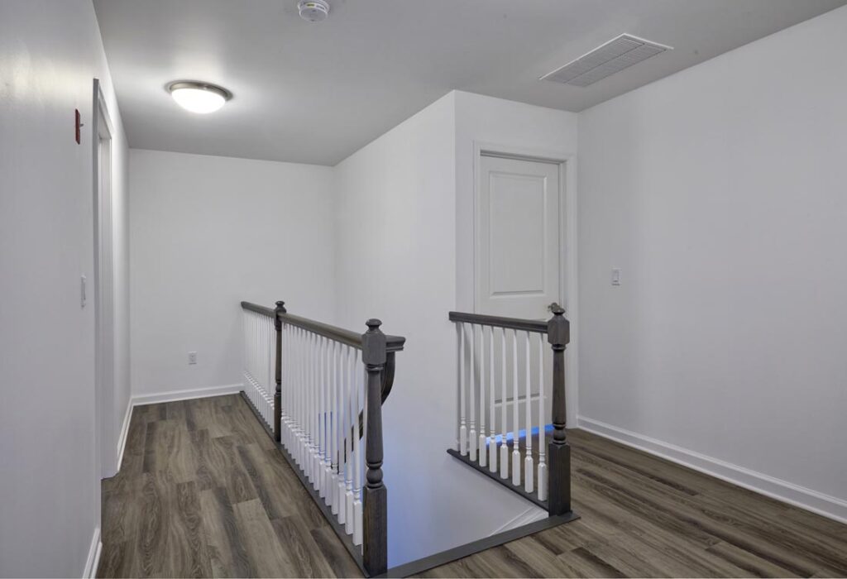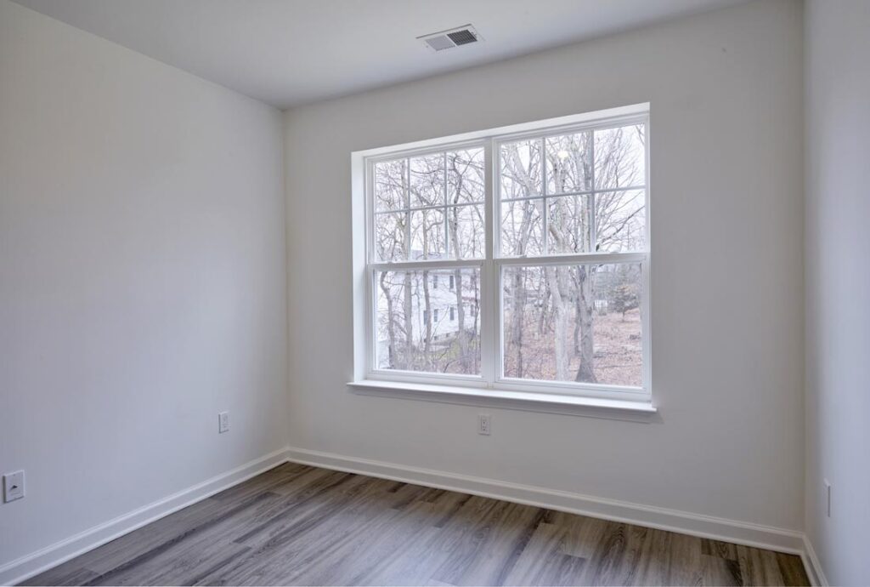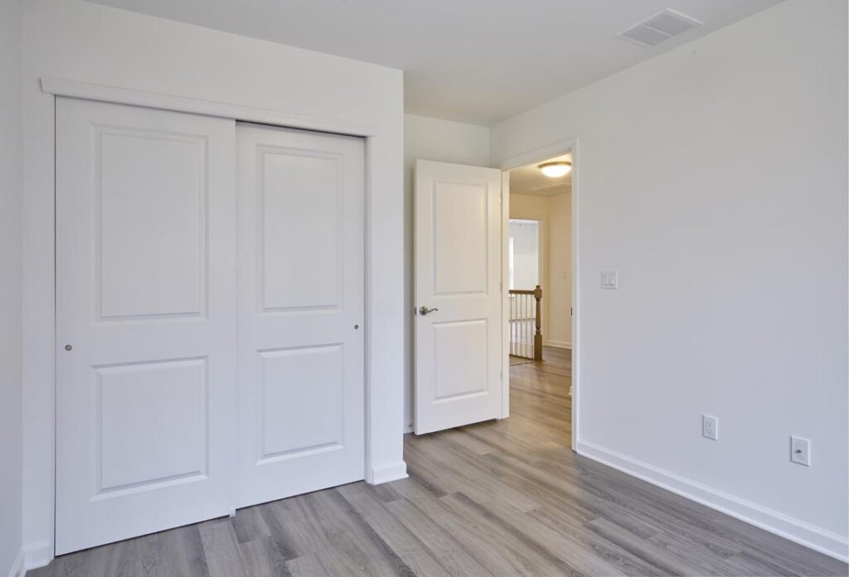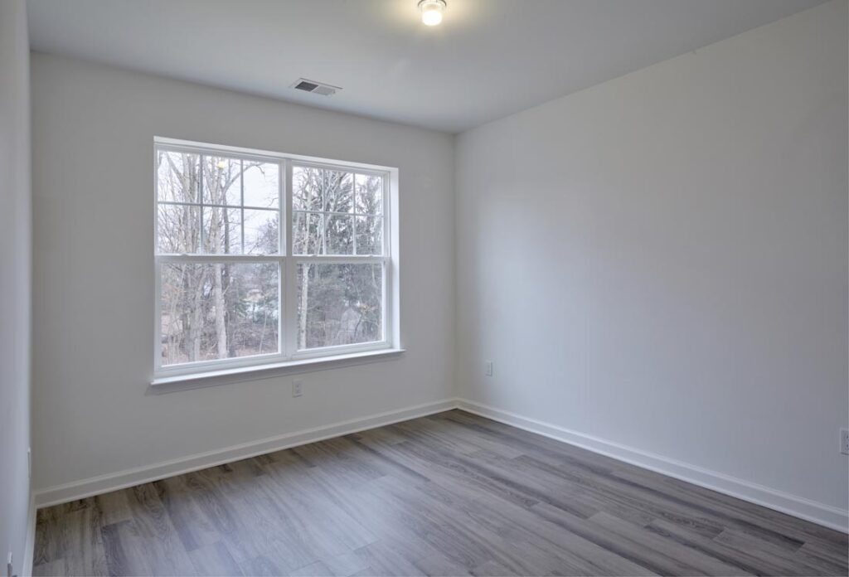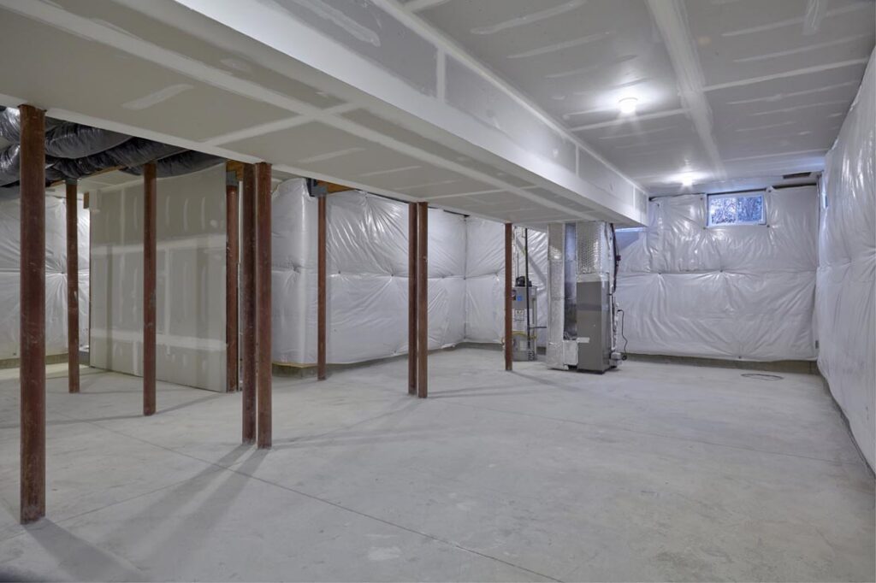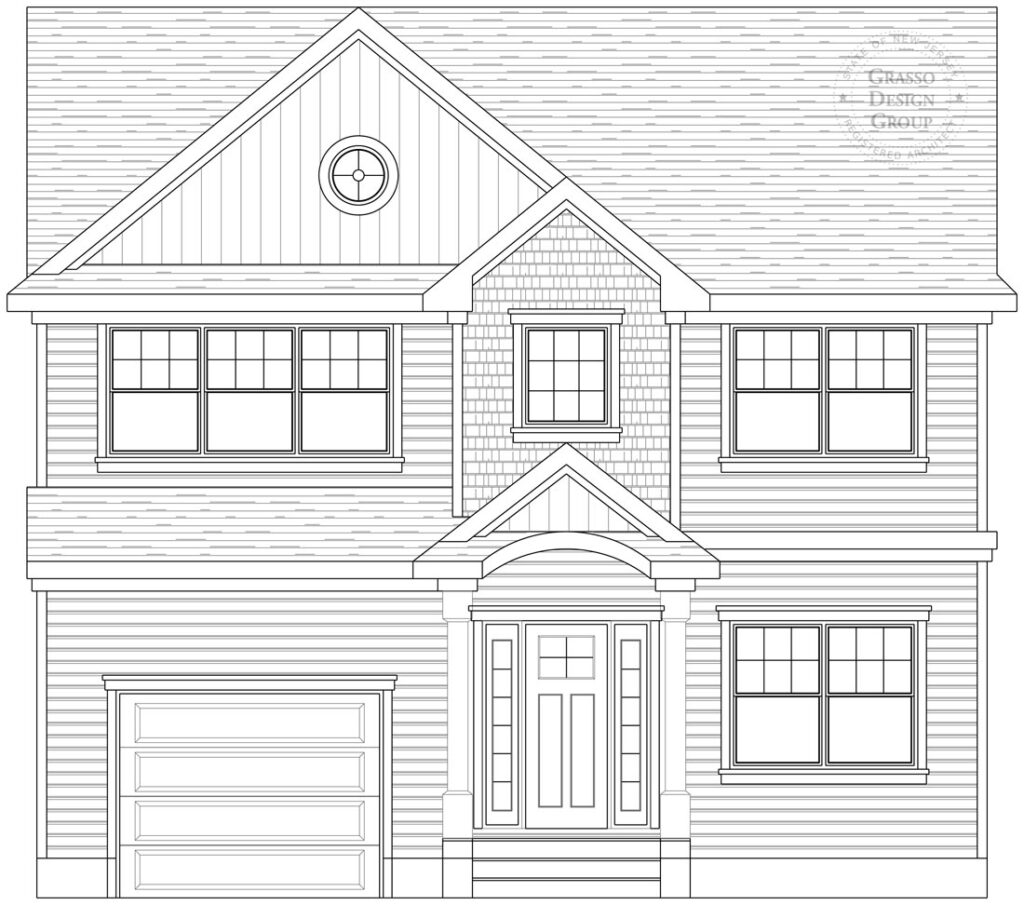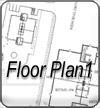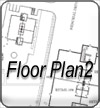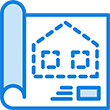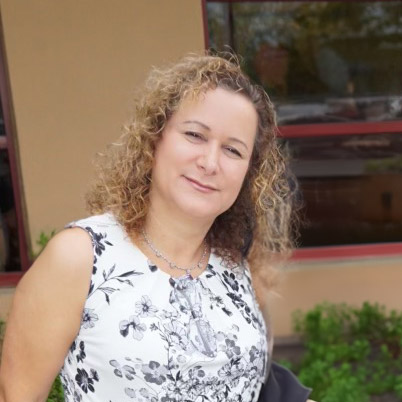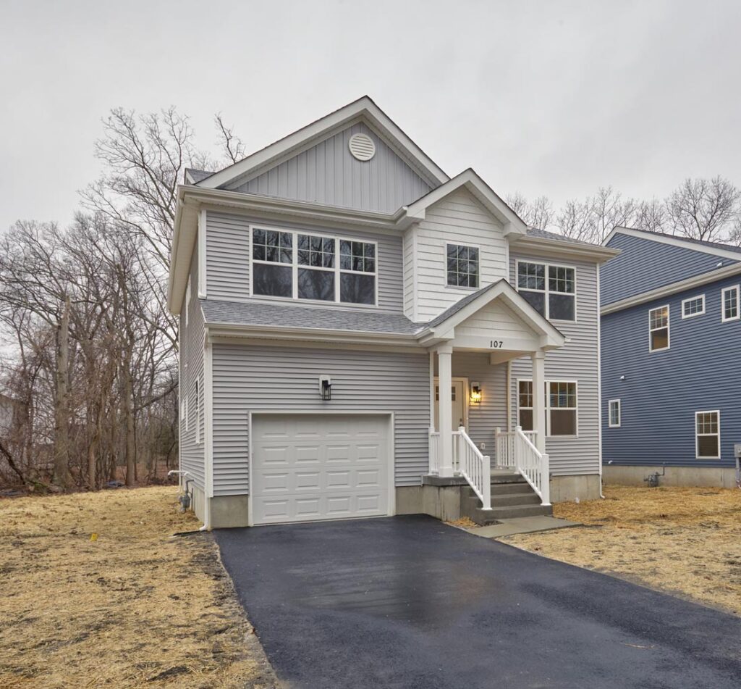
SOLD!
New Construction Residential Home in Howell, Monmouth County, New Jersey
Sunny Side Estates
Address: 107 West First Street Howell, NJ 07731
This new construction home is a York Model, with an open floor plan, 3 bedrooms, 2 1/2 bathrooms, and a one car garage. The home is located at the entrance to Sunny Side Estates.
Original Concept Photos
Click on a thumbnail below to view the larger picture.
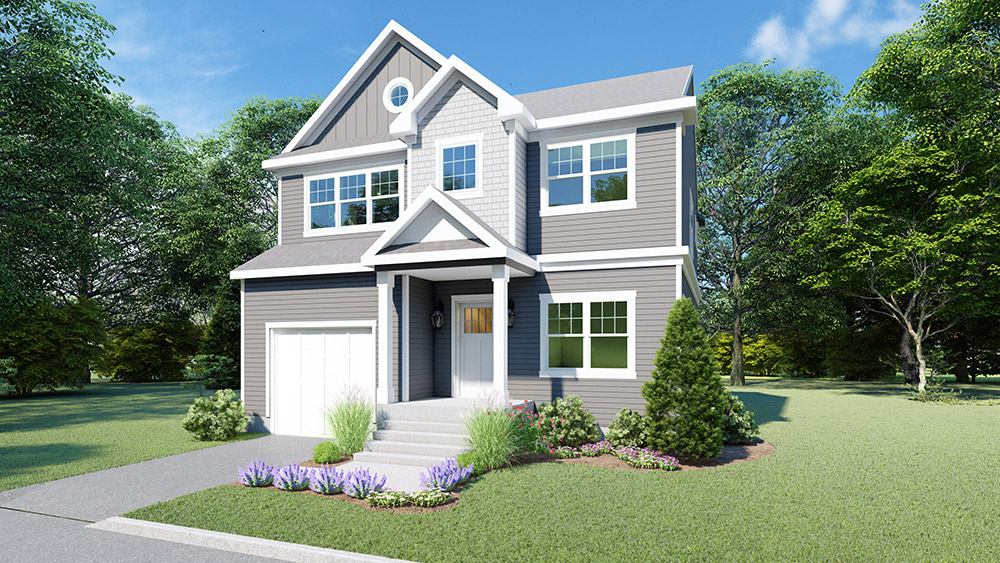
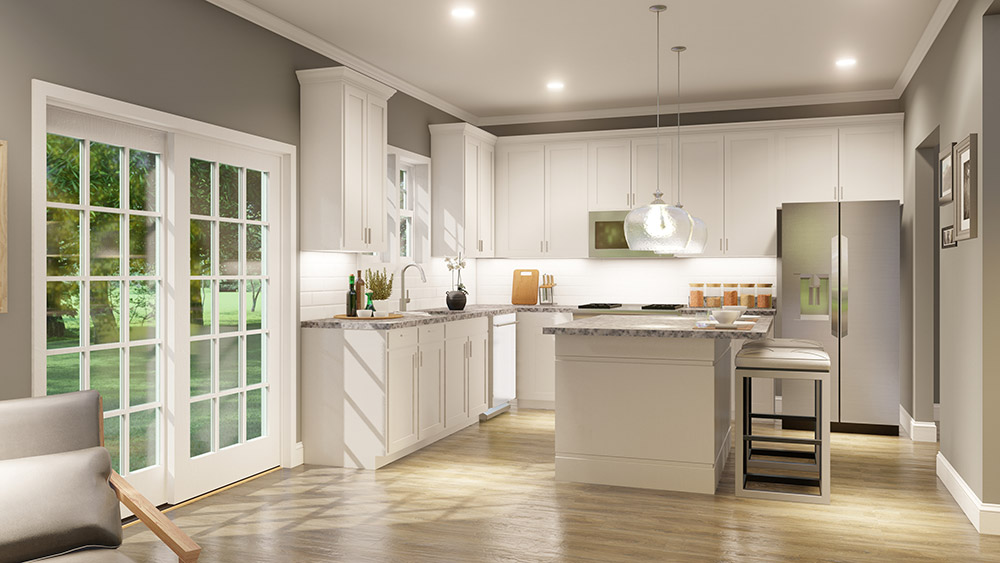
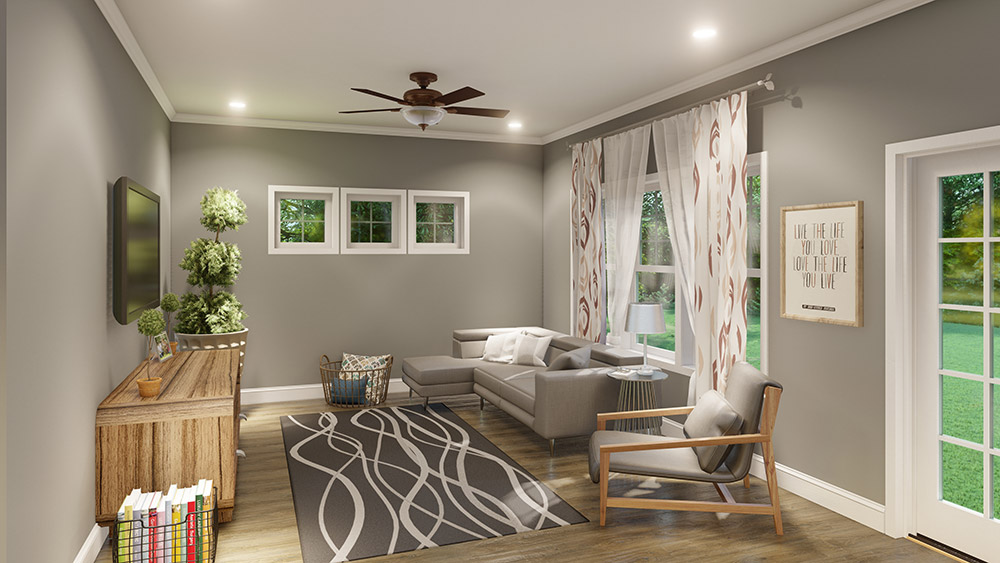
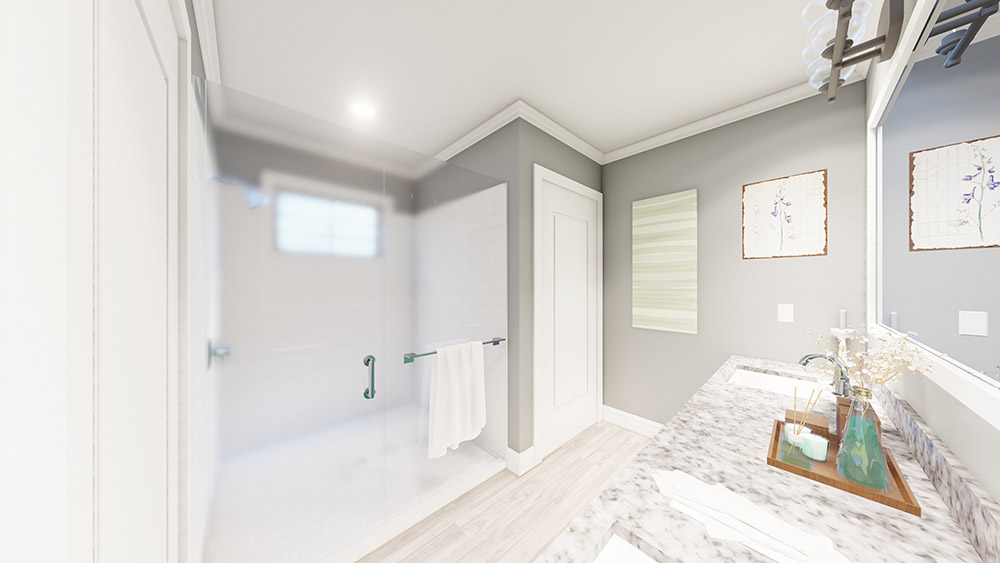
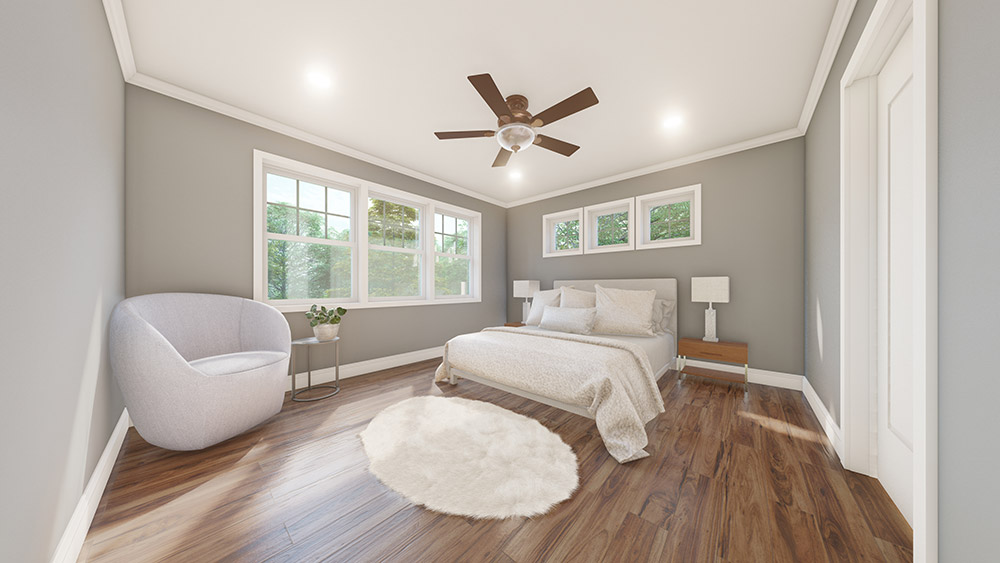
Included Features
Construction Features:
Decorator designed exterior color packages
Front door exterior lockset in a brushed nickel finish
1-car entry garage
Finished asphalt driveways
30 Year Dimensional roof shingles
Maintenance-free single-hung vinyl windows, integral grilles, screens and easy tilt-in features
Full poured concrete 9’ basement with maintenance-free, vinyl basement windows
2′ x 6′ construction Main Home Walls
R-30 ceiling insulation, R-13 wall insulation and R-19 exterior insulation
Raised panel steel garage doors
Interior:
9′ First Floor ceiling height
Stained oak handrails with painted white balusters and stringers and oak treads
Ventilated wire shelving in closets
2-panel interior doors with knobs & hinges in satin nickel finish
Attic access provided (per plan)
HVAC & Plumbing:
Two-zone gas forced hot air heating and cooling system
Programmable thermostat
Energy-efficient gas furnace with rating of 92% in basement and 80% in attic. 13 seer Central Air
PEX flexible polyethylene tubing
Two frost-free exterior hose bibs, front and rear
50 Gallon hot water heater
Flooring:
LVT Flooring throughout.
Electrical:
200 AMP electric service
Decorative nickel finish lighting fixtures in dining room, entry foyer, 1st & 2nd floor hallways and walk-in closets
Decorative chrome finish lighting fixtures in baths
Outdoor lighting fixture or recessed light at front entry, garage door, and rear door (where specified on plan elevation)
Exterior electrical ground fault protected outlet (where specified on plan elevation)
Two multi-line telephone jacks, one in the kitchen, and one in the owner’s suite.
Hardwired smoke detectors with battery back-up on each floor, in all bedrooms and basement
Carbon monoxide detectors per code
Two cable television jacks, one in the family room and one in the owner’s suite
Kitchen & Appliances:
Maple Kitchen cabinets with 42” uppers and granite counter top in pre-selected color
Stainless-steel under mount sink with pull out faucet in spot-resistant stainless-steel finish
Stainless-Steel appliances: self-cleaning gas range, microwave, multi-cycle dishwasher, side by side refrigerator
Ice maker supply line
Washer and Dryer Hook Up
Baths:
Owner’s Bath with 6” x 6” ceramic tiled shower walls
Hall Bath with acrylic tub and shower surround
Maple vanities with cultured marble countertop with integral sink (dual adult height in owner’s bath)
12″ x 12″ ceramic tile floors in owner’s bath and hall baths
Elongated bowl toilet in owner’s bath, round bowl toilets in other baths, chrome towel bars and toilet paper accessories
Powder room with pedestal sink, oval mirror
Finished Home Photo Gallery

