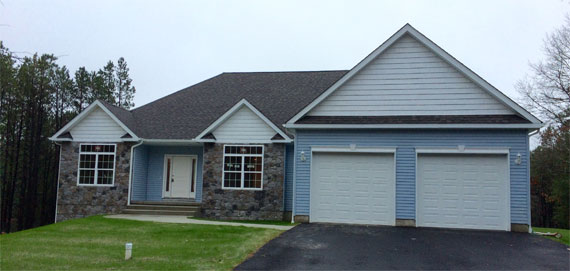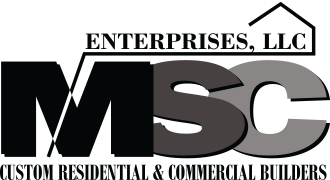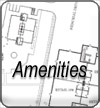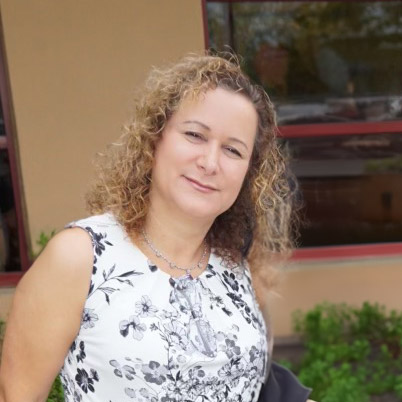Address: 109 Morey Place Road, Waretown, NJ 08758
List Price: $499,000
Contact: 732-905-0005

Custom 2600 sq ft ranch, situated on 2+ acres.

This custom 2500 square foot Ranch is situated on 2+ acres with a very private country setting. The property backs up to Waretown Creek & Lennar Oceanaire. This Elm model offers a spacious open floor plan with a 9′ ceiling, full basement poured walls and walkout entry.
It is a welcoming home with a large kitchen that opens onto the living room with a gas fireplace. The kitchen upgrades include custom cabinets, back splash and granite counter tops and stainless steel appliances. The spacious master bedroom is comprised of generous walk-in closets and a lavish master bath with a dual sink custom vanity. Additional highlights include an upgraded lighting package, hardwood floors, oversized laundry room and a partial store front with cedar shake.
Interior features; 3 Bedrooms, upgraded hardwood flooring, carpet in the bedrooms include an upgraded lighting package, oversized laundry room. The spacious master bedroom is comprised of generous walk-in closets and a lavish master bath with a dual sink custom vanity and tile. All bathrooms have custom tile and vanities. The exterior has a custom partial stone front with cedar shake.
Interior Amenities
- Basement has 9’ ceiling’s with reinforced solid poured walls and separate walk out entrance
- Custom kitchen cabinetry with crown molding with stainless steel unequal double bowl under mount sink with stainless steel one handle faucet with pullout spray handle
- Granite counter tops and custom glass back splash
- Stainless steel kitchen appliance package with ice maker line for your refrigerator
- Gas fireplace
- Decorative door hardware
- Crown molding in the living room
- Upgraded lighting package
- Interior paint package
- Ceramic tile floors in utility room, baths
- Upgraded Hardwood floors in foyer, master bedroom, family room, kitchen and dining room
- Wall to wall soil-resistant carpeting in two bedrooms
- Vinyl-covered dust free closet shelving
- Washer and dryer hookups in oversized laundry room
- Interconnected smoke detectors with carbon monoxide detectors and battery backup
- Spacious walk-in closets in master bedroom
- Upgraded bathroom vanities and fixtures, full vanity mirror in baths
- Master & main bath with clear glass shower enclosure
- Single lever shower and lavatory faucets pedestal sink in powder room, china drop-in sinks in lavatories
Exterior Amenities
- Natural gas
- Individual septic system
- Well water supply
- Additional porch light
- Custom stone and cedar shakes and vinyl siding
- Asphalt driveway with extra space
- Maintenance-free vinyl siding, fascia and soffits
- Long life seamless aluminum gutters and downspouts
- 30 year dimensional roof
- Single hung vinyl windows with “low E” insulated glass with screens
- Therma-Tru elegant front entrance door waterproof electrical outlets (front and rear) front and rear hose bibs
- Insulated garage doors with remote garage door openers
Energy Efficient Designs
- Sheetrock returns with wood sills, vinyl, insulated, double pane, single hung tilt-in windows with integral grilles and screens, with low “E” glass
- Comfortable gas heat, hot water and cooking
- 50 gallon direct vent water heater
- Natural gas forced air heating system with 90% high efficiency furnaces
- Energy efficient insulation package
- 13 SEER Energy efficient central air conditioning
Features subject to change
10 year Warranty



