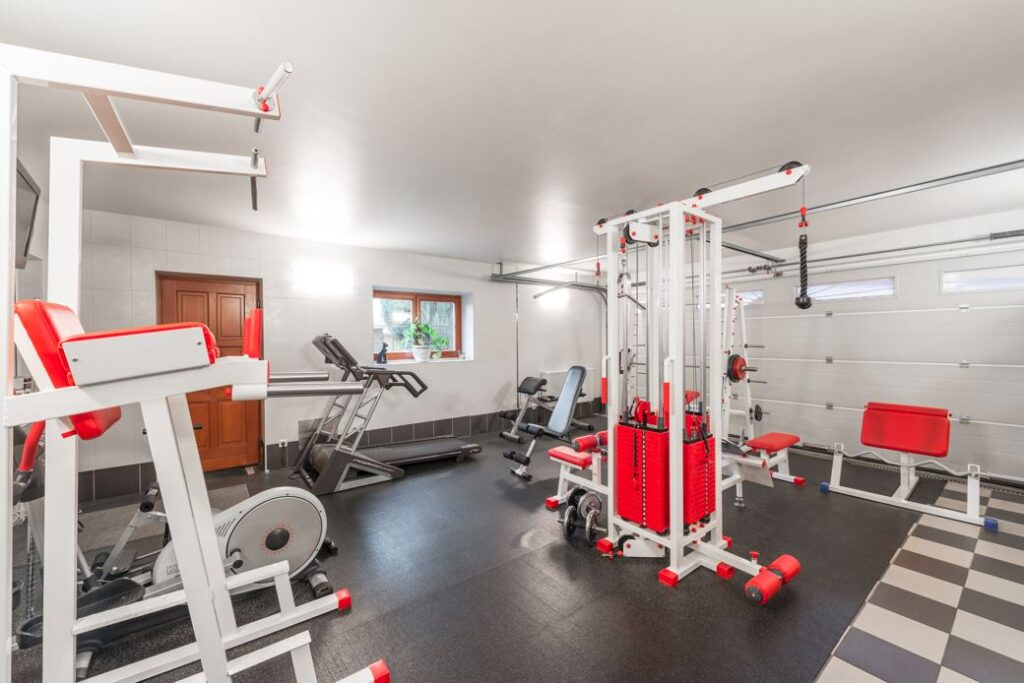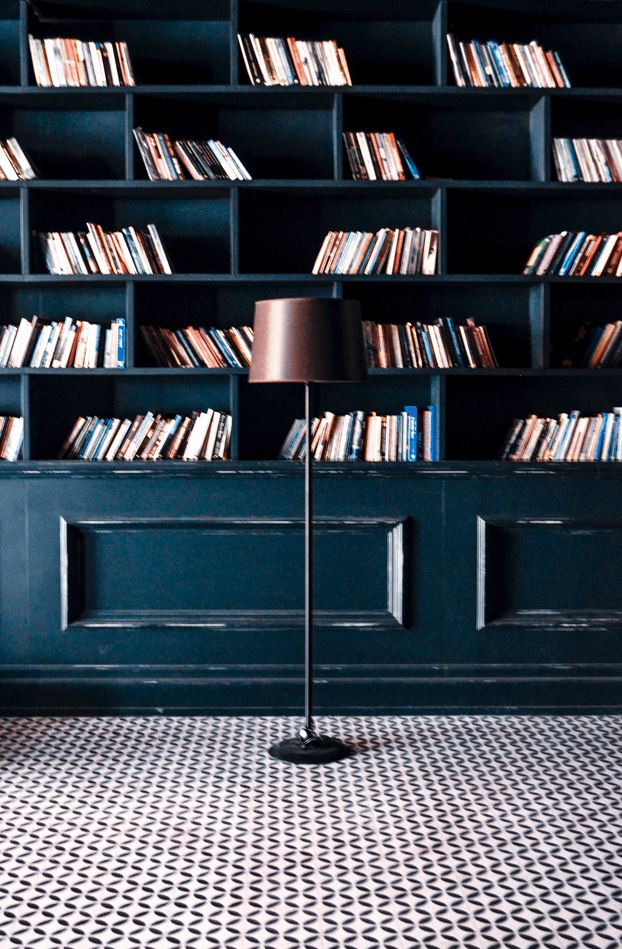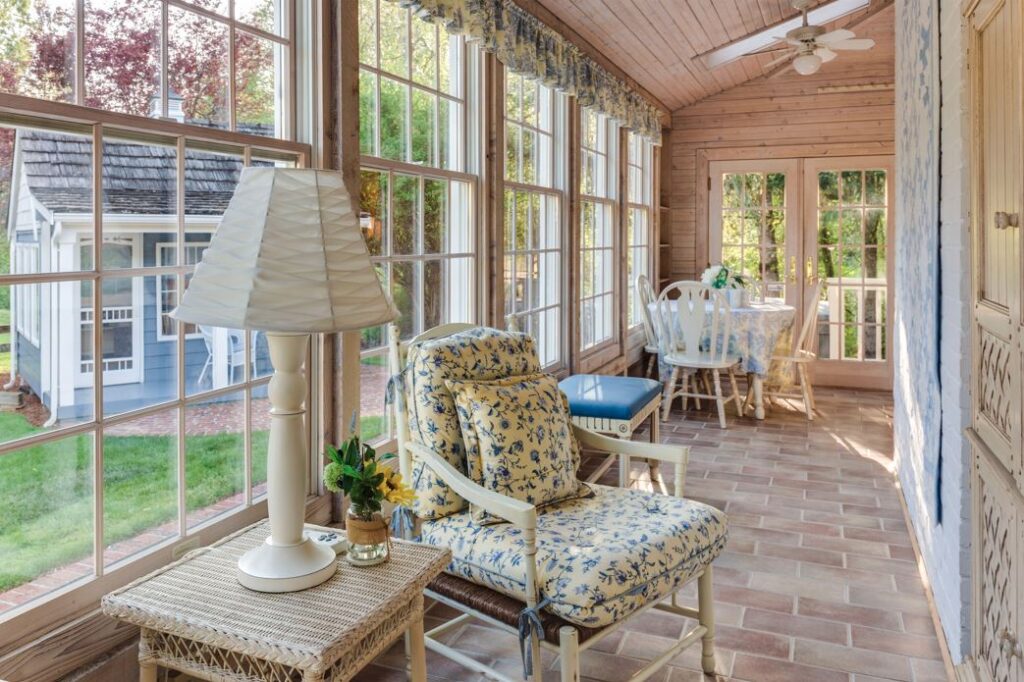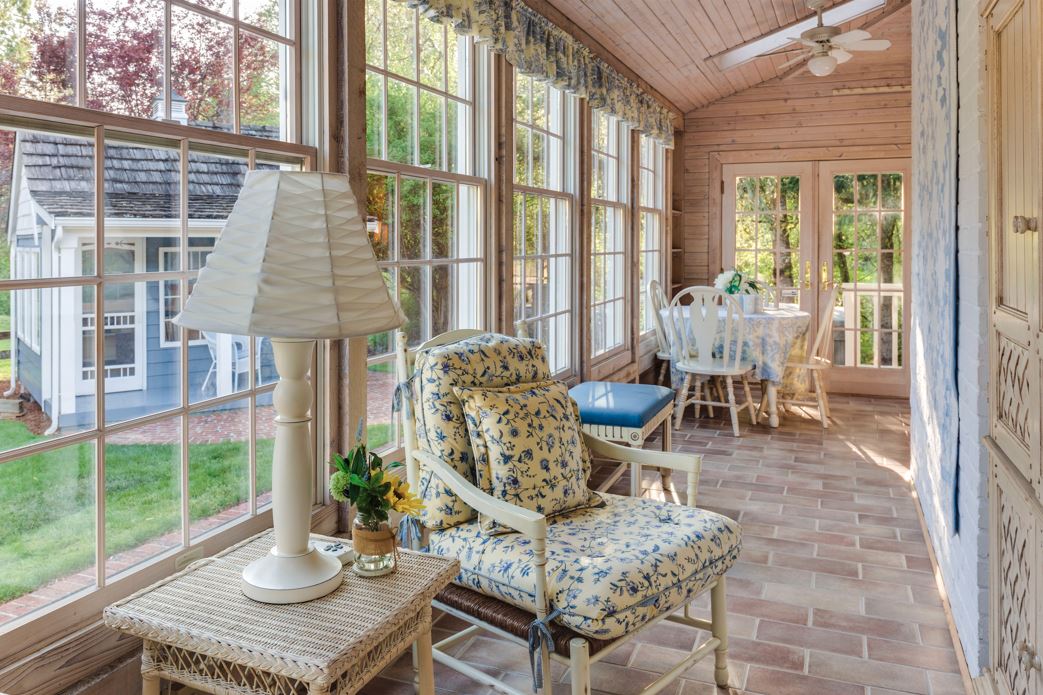
The decision to expand the living space of your New Jersey home by building a home addition is a big one. As years pass, the needs of a family will change over time and you may find yourself wishing you had more living space in your home. Whether you have an extra room or want more space, the investment will be worth it in the end. You can increase storage in the space you have with new cabinets, storage solutions, and by converting the functions of existing rooms, or you can decide to create a home addition to add more square footage. I
If this sounds appealing but overwhelming, do not worry – we are here to help. This article gives five of the best home addition ideas you should consider for increasing square footage in New Jersey.
Adding a Room in or Above the Garage
There are so many benefits of having a garage space converted into living space your home. You get the independence, privacy, and convenience that comes with it, all in the location your know and your family is accustomed to. The extra space is perfect for parents who want to talk without bothering their kids or guests as well.
Some people who live in cramped homes may find it appealing to convert their garage into living space. It may make sense in locations where building growth is challenging and property values are low. However, there can be disadvantages to converting your garage. So, before starting any work, carefully analyze your options.
With the foundation in place, all you need is a few walls, windows, and a roof. If you find yourself living on a tight budget, but have the space to rent out some extra rooms for someone else’s use – then take advantage of this opportunity and make it happen. Renting your garage room is always an option if there are no other spare bedrooms in your home. Be sure to include features like a separate bathroom or private bath so that guests can enjoy their own personal amenities while staying with you.
A garage door performs a bad job of keeping heat in during the winter and out during the summer, so we strongly suggest turning it into a solid wall. You’ll also need to consider the new living space’s heating and cooling system, insulation, walls, floors, and ceilings, as well as security, are other factors.
If square footage is highly prized in your neighborhood, turning your garage into a living space could raise the value of your home and help you when it comes time to sell. Additionally, transforming your garage into living space might be a good choice if you’ve been in your house for a while and aren’t concerned about its value.
Closed Basement vs Walk-Out Basement: What’s the Difference?
Developing Living Space Above the Garage
Another strategy is to keep the existing garage parking and build new living space above it. Since it’s uncommon for a garage roof to be able to support a full second story, this job usually entails ripping down the old roof, strengthening the garage’s foundation, and then adding the new space on top of it.
You won’t need to sacrifice any yard area or be concerned about setback regulations constructing on top of your existing footprint. Check local laws for any height limitations imposed by solar access rights—laws intended to prevent you from obstructing your neighbor’s sunlight and be sure to verify your local construction codes.
Additionally, due to worries about carbon monoxide poisoning from vehicle exhaust, several localities forbid living spaces above garages. Installing CO monitors and never idling the cars in the garage, even with the doors open, are best practices for any attached garage where such projects are permitted.

A home Library
A library is an important part of a home that can come from previously unused spaces. The library will allow you to keep all of your favorite books. Arrange your books in a specified way, for instance, one shelf with novels and the other with comic books. Also, add a comfortable sitting area where one can read. Moreover, in a library setting, put a study area for your kids. Especially for those in university where they can study without the outside noise. Add large windows to bring vibrancy to the room.
You easily create a home library because you love reading to spend time with your favorite books in your own space. Regardless of whether you reside in a large four-bedroom home or a tiny studio apartment, you can expand your living space by using areas in different ways.
The location of any home library is crucial. The location of your home library should be the first consideration you make as you start the design process, whether you have a whole spare bedroom you can turn into a library room or just a wall. The ideal location is one where you can spread out comfortably for extended reading sessions.
Do you have a comfortable area by a window or under the stairs? Or perhaps a vacant cupboard in your house? Make it a little home library! Building bookcases and benches into these areas is not complicated and your home library can be improved even more with small additions like pillows and shelf décor.
Why not convert your attic space into a library room instead of keeping a bunch of empty moving boxes and seasonal decorations there? Simply make sure your attic is finished and has the necessary bracing to sustain the weight of your books and bookcases. You wouldn’t believe how heavy these can be when they are filled with books!
Hobby Room
If you are focused on pursuing your hobby, then this home addition is perfect for you. The garage can be a great space to practice it. Activities such as yoga, painting and some art crafts could take place here since there is enough space to do so. In this additional area of your house, use shelves to store materials that go with these hobbies. In addition, you can add a table with stools to plan your work and a place to put the materials in use.
Any empty place in your home, like a basement, additional bedroom, or disused garage bay, might be used for creating projects aligned with your hobbies. Another excellent choice is an unfinished attic because you may close it off when not in use.
If you don’t have enough room, you can choose to build a free-standing structure on another part of your land or add a room to your house. The latter choice is increasingly common in home renovation projects for a range of uses, such as a home office or guest house.
Determine Your Needs. Take some time to first see yourself working on your projects there. What would be your fundamental needs? Consider how much room will you need to work efficiently and how much storage you will need for equipment and supplies. You may need access to electricity, adequate lighting and good ventilation may be important if your hobby involves the use of chemicals.
Utilize the space that is already there. If adding an addition to your house is not immediately possible, don’t worry—with a little imagination, you can repurpose existing space into a hobby room, workshop, or studio. Imagine using the closet space with the doors off. Look for room in garages and basements. Rethink the areas of your current home that aren’t used frequently. Even though it is referred to as “the dining room,” you are not required to use it that way. Why not convert the “dining room” into an art studio if you spend the most of your time eating in the kitchen?
A hobby room can be a creative outlet for you as well as a wonderful stress-relieving space. And nothing can possibly be a waste of time or space if it helps you develop into the best “you” possible.

Sunroom Addition
Creating the perfect space for your family is an ideal way to ensure that you spend quality time together. Hire a contractor who will create exactly what you need from designing and building, to furnishing the sunroom with everything necessary. It’s not just for plants and patio furniture, a sunroom can feature comfortable furnishings or textiles as well as televisions and sound systems so everyone can enjoy. This space will allow you to have time alone, relax while reading your favorite book, or even doing workouts with a nice view of the outside.
While sunrooms have several windows, they are not totally built of glass like solariums. Since sunrooms are an addition to the house, they have a sturdy roof that creates a more contained space. A sunroom receives plenty of natural light thanks to skylights and big windows, letting you take in the vistas and stay in touch with the outside world while being cozy and protected in your climate-controlled home. If you choose to do so, you may easily step outside and enjoy the weather because many sunrooms include doors leading to a garden or patio.
A sunroom addition is more than most do-it-yourselfers are capable of handling. However, skilled and experienced sunroom contractors will ensure that the process of adding a sunroom is stress-free.
Sunrooms are frequently added by homeowners after the original house is constructed as a low-cost internal living space that opens out to nature. Sunrooms come in a wide range of designs and layouts. The greatest designs integrate with your existing structure and look like they belong there, not as an afterthought.
The two main advantages sunrooms offer are visibility and openness. They are also reasonably priced, with the majority of sunroom expansions costing less than traditional building. Sunrooms frequently have opaque roofs rather than solid shingles and are built on top of pre-existing bases like concrete patios or wooden decks.
Three-season and four-season sunrooms are the two different styles to choose from. Three-season sunrooms, as their name suggests, are made to be used in the spring, summer, and fall. They are often not used during the chilly winter months because they are not climate-controlled and are physically divided from the rest of the home by sliding patio doors or French doors. Due to the fact that these sunrooms are often constructed over an existing patio or deck, installation is straightforward.
Contrarily, four-season sunrooms are built into the home’s structure and are connected to the existing HVAC system. They do not have a door separating them; rather, they are an addition to the living area and can be used as a dining room, playroom, or office. The room’s temperature is controlled via insulated walls, floors, and roofing, allowing use of the facility all year long. Although they take longer and cost more to construct, four-season rooms can be used all year.
Consider a Kitchen Bump-Out Addition
House bump-outs are a great way for those on a budget to add space in their homes without creating new rooms. Instead, they extend one wall of an existing room and enlarge it as well. House bump outs work especially well when you have home practices such as family dinners or gatherings because activities like these require more seating than usual.
Bump-outs are a great way to solve the problem of small kitchens. They can take on any style or design, but bump-outs have some features in common. One similarity is that the space created by a bump-out allows specific utensils to be stored and organized. A kitchen bump-out is hence beneficial in that it solves the problem of having too small of an area, as well as not adhering to strict design standards or limitations on size!
If you have a home, it is likely that someday you will want to make changes or additions. Even if not planning to sell your house anytime soon, the benefits of adding extra square footage are worth considering. It is possible with good planning and help from a contractor who has experience in this area. With these five inspiring ideas for expanding spaces within your house, all homeowners can start making the best investment decision they have ever made, which is to make great additions to your house that not only add extra space but also add to the overall value of the house.


