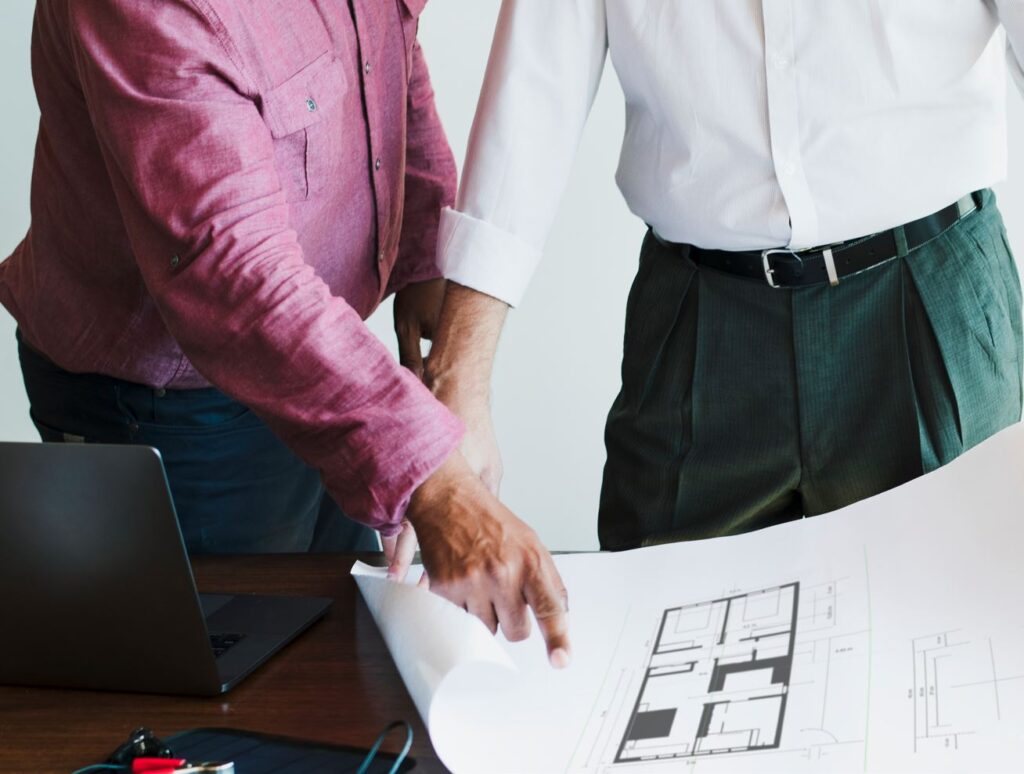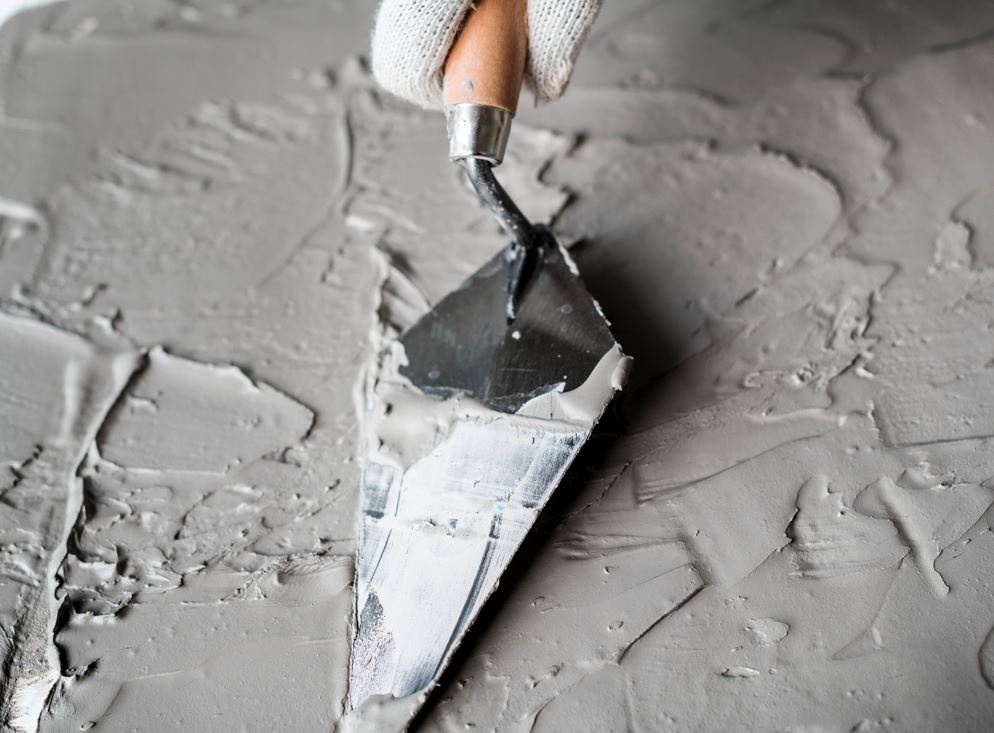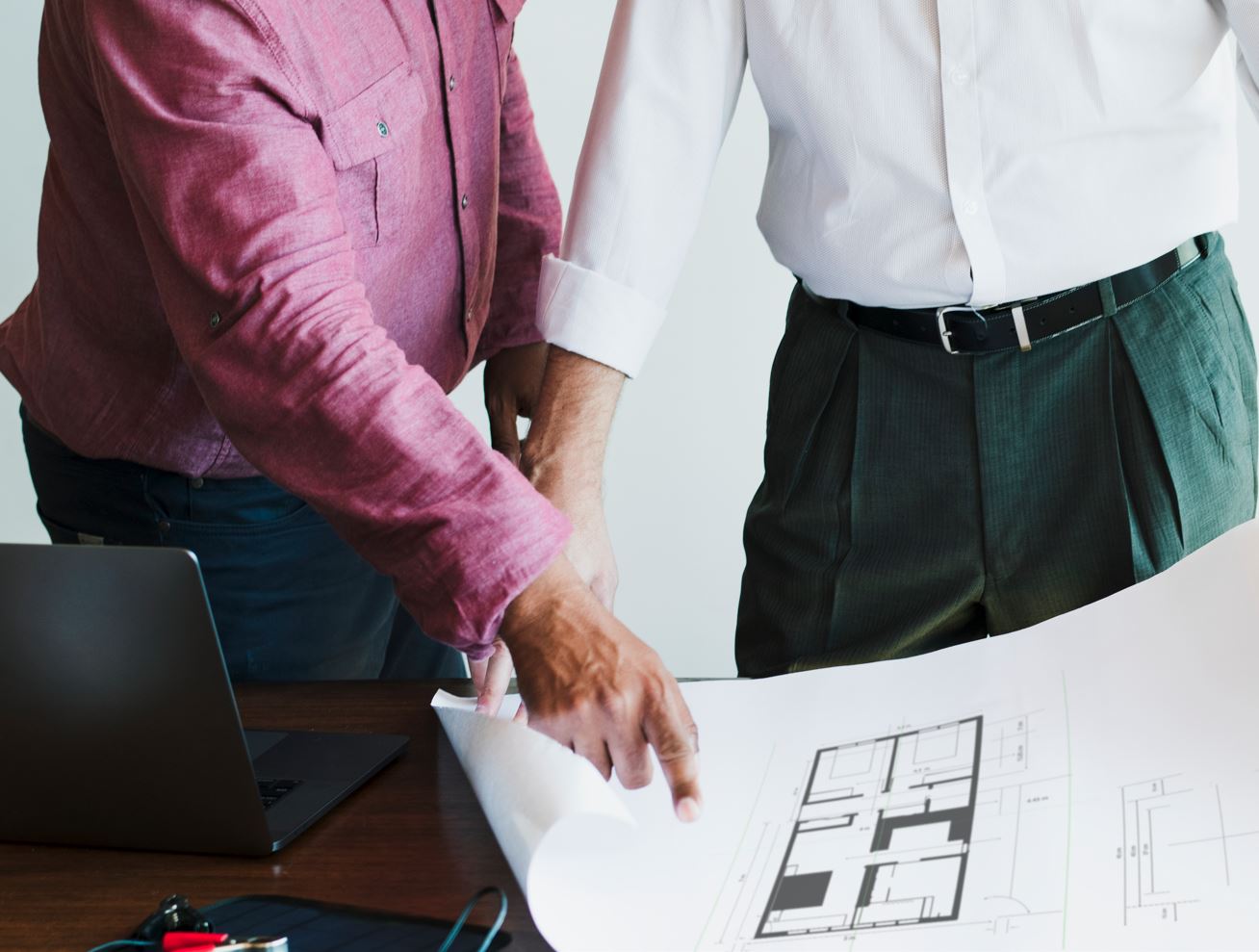You’ve always wanted to build your dream home. But, where do you start? Building a home doesn’t have to be an overwhelming process. By following a simple house checklist, you can plan your dream home step-by-step and avoid potential problems and make sure you don’t miss anything you might want or need to include in your build. Take a look at our homeowners checklist for building a house!
Find The Perfect Building Site For Your Dream Home
The best way to find the perfect location for your own home is by doing plenty of research. Look at real estate listings online and drive around towns that you’re considering to get a feel for different neighborhoods. You might also want to consult with a real estate agent to learn more about different areas.

Once you’ve narrowed down your search, consider what amenities are important to you and your family. If you need to commute, determine the time it will take to get to major highways from your lot. Do you want to be close to schools, parks, shopping centers, or restaurants? Also think about things like traffic patterns and noise levels. Once you’ve found a few potential locations, it’s time to start visiting them in person. Pay attention to your gut feeling as you walk around and imagine yourself living there. Would you feel comfortable and happy in this area?
Looking for a New Construction Home in Monmouth County, New Jersey?
Take a Look At This New Home! Construction is complete and it’s available now!
Hire The Right Team Of Professionals
Building your own house is a huge undertaking, so it’s important that you hire the right building team of professionals to help you. This includes everything from an experienced and reputable contractor to an architect or designer who can bring your vision to life.
If your builder doesn’t work with a team of subcontractors to deliver a turn-key project, you’ll also need to decide on other key players, such as electricians, plumbers, and carpenters. If you’re not sure where to start, ask friends or family members for recommendations. Once you’ve gathered a list of potential candidates, be sure to do your research. Read online reviews and talk to previous clients to get a better sense of what it’s like to work with them.
What Does A Builder Or General Contractor Do?
A builder or general contractor is responsible for the building process of a new home or renovation. They are responsible for everything from acquiring permits and materials to hiring subcontractors and ensuring that the project is completed on time and within budget.
Generally, builders and contractors work together on a project. The builder is responsible for creating the overall design of the project and for getting approval from the local authorities, while the general contractor and sub contractors are responsible for constructing it according to those plans.
Architect
A residential architect is an individual who is responsible for the design of new homes, as well as the remodeling and expansion of existing ones. In many cases, a residential architect will work closely with a home builder to ensure that all aspects of the project are completed to the highest standards. A typical day for a residential architect might involve meeting with clients to discuss their needs and wants, touring potential sites for new construction, evaluating existing homes that are being considered for remodeling or expansion, and creating CAD drawings or prototypes of potential designs. Residential architects must have strong creative skills and be able to think outside the box in order to come up with innovative solutions that meet the specific needs of each client. They must also be excellent communicators in order to effectively relay their ideas to both clients and builders.
Designer
A home designer is an individual who is responsible for the aesthetic look of a new home, as well as the layout and function of existing ones. In many cases, a home designer will work closely with an architect or builder to ensure that all aspects of the project are completed to the highest standards. A typical day for a home designer might involve meeting with clients to discuss their needs and wants, touring potential sites for new construction, evaluating existing homes that are being considered for remodeling or expansion, and creating CAD drawings or prototypes of potential designs. Home designers must have strong creative skills and be able to think outside the box in order to come up with innovative solutions that meet the specific needs of each client. They must also be excellent communicators in order to effectively relay their ideas to both clients and builders.
Create A Realistic Budget
One of the most important aspects of planning your dream home is creating a realistic budget. This will help you determine how much money you can realistically afford to spend on the project, as well as what kind of timeline you’re working with. Keep in mind that the cost of materials and labor can fluctuate, so it’s always best to overestimate rather than underestimate.
In addition to the actual construction costs, there are also other expenses to consider, such as permits, impact fees, and utility connections. Once you have a good understanding of all the potential costs involved, you can start to create a budget.
Get Financing in Place
If you’re planning to finance your home build, it’s important to get all the necessary paperwork in order before breaking ground. This will help you avoid any delays or complications down the road. You’ll need to get pre-approved for a loan and provide documentation of your income, assets, and employment history. It’s also a good idea to compare interest rates and terms from multiple lenders before choosing one.
Once you have financing in place, you can start working on the other aspects of your home building checklist.
Choose The Right Floor Plan
The floor plan is one of the most important aspects of your home, so it’s important to choose wisely. There are a few things to keep in mind when choosing a floor plan, such as the size and layout of each room, the flow of traffic, and the overall aesthetic look. You’ll also want to make sure that the floor plan is functional and meets your specific needs.
If you’re not sure where to start, there are plenty of resources available online and in home improvement stores. You can also hire a professional home designer to help you create the perfect floor plan for your dream home.
Select The Perfect Home Style
When selecting a home style for your new home construction home, it’s important to consider your lifestyle and the needs of your family. Are you looking for a spacious suburban home with plenty of room to grow, or are you looking for something more urban and compact?
Here are a few tips to help you select the perfect home style for your needs:
Consider Your Budget
How much can you afford to spend on housing? Keep in mind that smaller homes typically cost less than larger homes, and that there are many different styles to choose from.
Factor In Your Lifestyle
If you like to entertain guests, you may want a larger home with more bedrooms and bathrooms. If you’re more of a minimalist, you may prefer a smaller home or condo.
Consider Your Family’s Needs
If you have young children, you’ll want to make sure there’s plenty of space for them to play. If you have teenagers, you may want to consider their need for privacy.
Think About The Future
Are you planning on starting a family? Do you think you may need to move in the next few years? These are all important factors to consider when choosing a home style.
Personalize Your Home – Selecting Materials And Finishes

There are a few things you’ll want to keep in mind when selecting materials and finishes for your home. First, think about what kind of look you want to achieve. Do you want a modern or minimalist aesthetic? A rustic or traditional style? Or something in between?
Once you have an idea of the look you’re trying to create, start considering the specific materials and finishes that will help you achieve it. Some popular options include wood floors, stone countertops, stainless steel appliances, and leather furniture.
Keep in mind that not every material or finish is compatible with every other. So if you’re trying to create a cohesive look, be sure to choose materials and finishes that work well together. For example, if you’re going for a rustic look, pair wood floors with stone countertops. If you’re going for a more modern look, pair concrete floors with stainless steel appliances.
You’ll also want to consider the durability of each material and finish. For example, if you have young children or pets, you may want to avoid materials that are easily scratched or stained.
Final Thoughts
Now that you know what to consider when planning your dream home, it’s time to get started. By following our simple home-building checklist, you can avoid any potential problems and make the process much easier and less stressful. Remember to choose the right floor plan, select the perfect home style, and personalize your home with materials and finishes that reflect your unique personality.
Frequently Asked Questions
Q: What Finishes Are Available For The exterior walls Of my custom home?
A: Decide what type of material you want your walls to be made of. Some popular choices include wood, stucco, vinyl, and brick. Think about the color and style of your home and choose a wall material that will complement it nicely.
Q: What is the average square foot of an energy efficiency dream house?
A: According to the US Department of Energy, the average American home is about 2,600 square feet. However, the average “energy-efficient” home is about 1,700 square feet.
Q: Do I need a construction manager for the construction process if I want to build my own custom home?
A: A construction manager helps oversee things throughout your project. A good construction manager can save you a lot of time and hassle by ensuring that all the subcontractors are doing their job properly and on schedule, and by troubleshooting any problems that may arise during construction. So if you’re not confident in your ability to manage a construction project yourself, then hiring a good CM is definitely advisable.
Q: When does a construction site receive a final inspection?
A: A construction site generally receives it final inspection after all the workers have been let go and all the contractors have left. It is at this point that the city or municipality will do a final walkthrough to make sure that everything has been completed according to code and that there are no outstanding issues. Depending on the jurisdiction, a certificate of occupancy may be issued or a final inspection report may be filed.
Additional Resources
- The Average Time To Build A New Home: What You Need To Know
- Here are some things you should know before closing on a new construction home
- Where To Buy Land To Build A House In New Jersey
- This post talks about Who are the best custom home builders at the Jersey Shore
- How to Choose a House Plan When Building a New Home?


