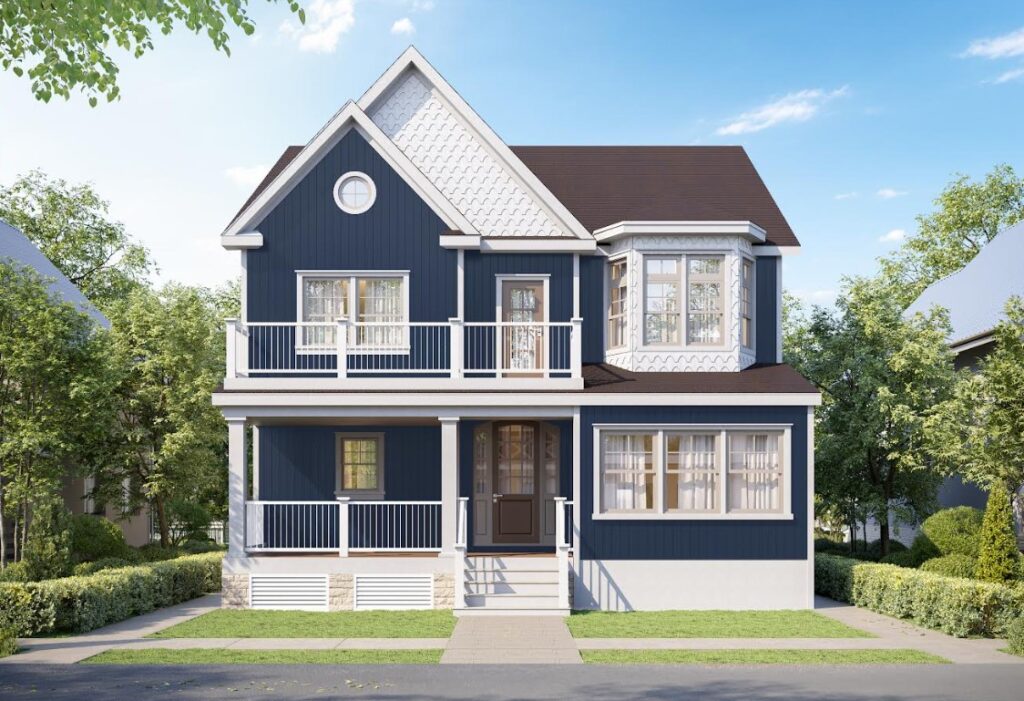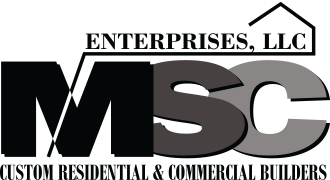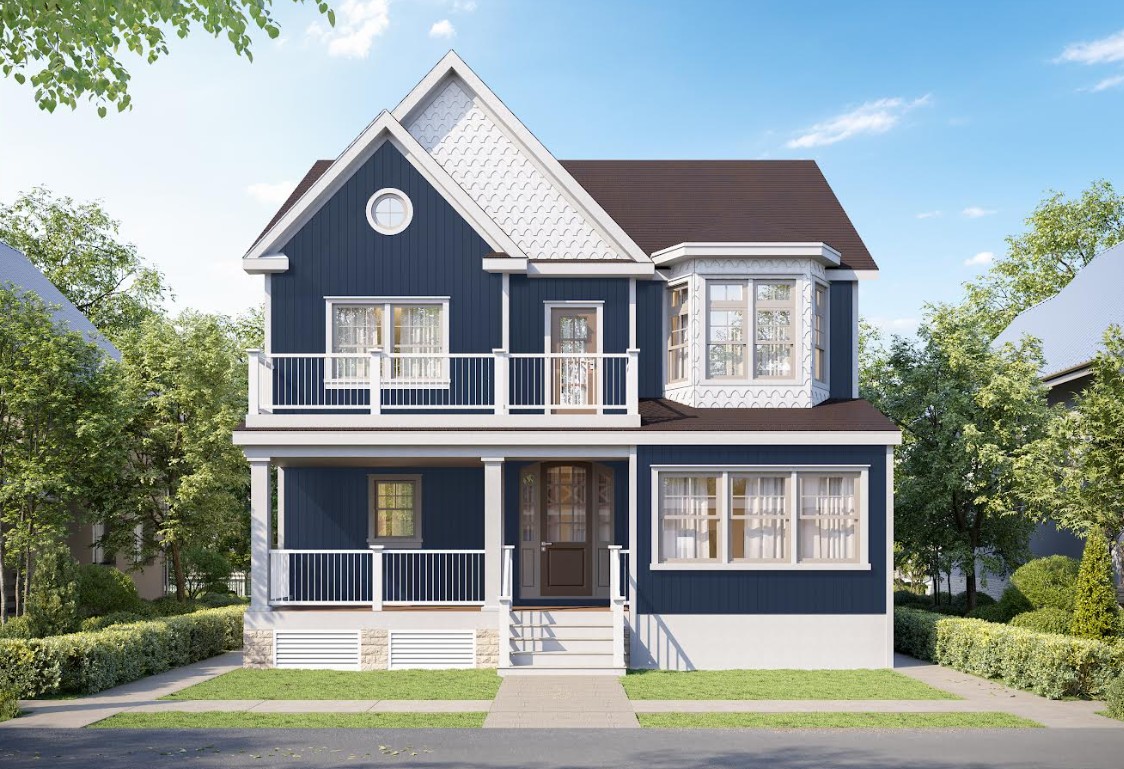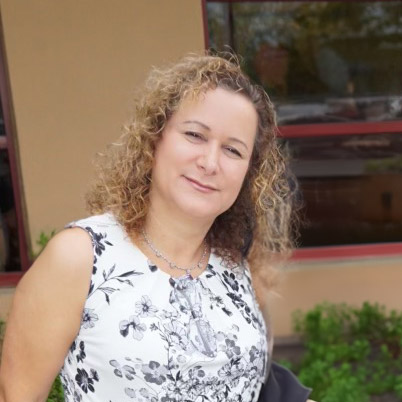$2,700,000
Address: 503 11th Ave Belmar, NJ 07719
View On Map
4 Bedrooms, 3 Baths
Lot size: 50×145
Beautiful New Construction – 4 Bedrooms, 3 Baths, Open Floor Plan

This stunning new construction home features a spacious open floor plan designed for modern living. The main level offers a bright and inviting layout with a seamless flow between the kitchen, dining, and living areas — perfect for entertaining or family gatherings.
The home offers generous bedrooms including a luxurious primary suite with a walk-in closet and private bath. Three full bathrooms feature elegant tile work and quality fixtures.
Enjoy the comfort, style, and convenience of a brand-new home built with today’s lifestyle in mind.
Contact Us or call 732-905-0005 to discuss this property listing
or schedule a contractor consultation
Rooms:
- Kitchen & Appliances:
- Custom kitchen cabinets are created with expert craftsmanship
- Stainless steel appliances
- Granite or Quartz level 1 countertops
- Pot filler
- Pantry with custom cabinets
- 3 Full bathrooms
- Mud Room
- Living room
- Laundry Room with Washing Machine, dryer and sink
Interior Features
- 9′ First Floor ceiling height with open floor plan
- Alarm System
- First Floor-Gas Fireplace
- Hardwood flooring
- Crown Molding on first floor
- Two-zone gas forced hot air heating and cooling system
- Energy-efficient gas furnaces with 13 seer Central Air
- Tankless hot water heater
- 200 AMP electric service
- Decorative lighting fixtures throughout with recessed lights
- Hardwired smoke detectors with battery back-up on each floor
Exterior Features
- Detached Garage with heat Fan forced electric heater
- Paver Driveway
- Outdoor lighting fixtures and recessed light at front entry
- 30 Year Dimensional roof shingles
- Anderson 100 series windows
- Raised panel steel garage door
- Custom Decking and Rails and PVC, Soffit and wrapped columns
- Sprinkler system
- 3 frost-free exterior hose bibs



