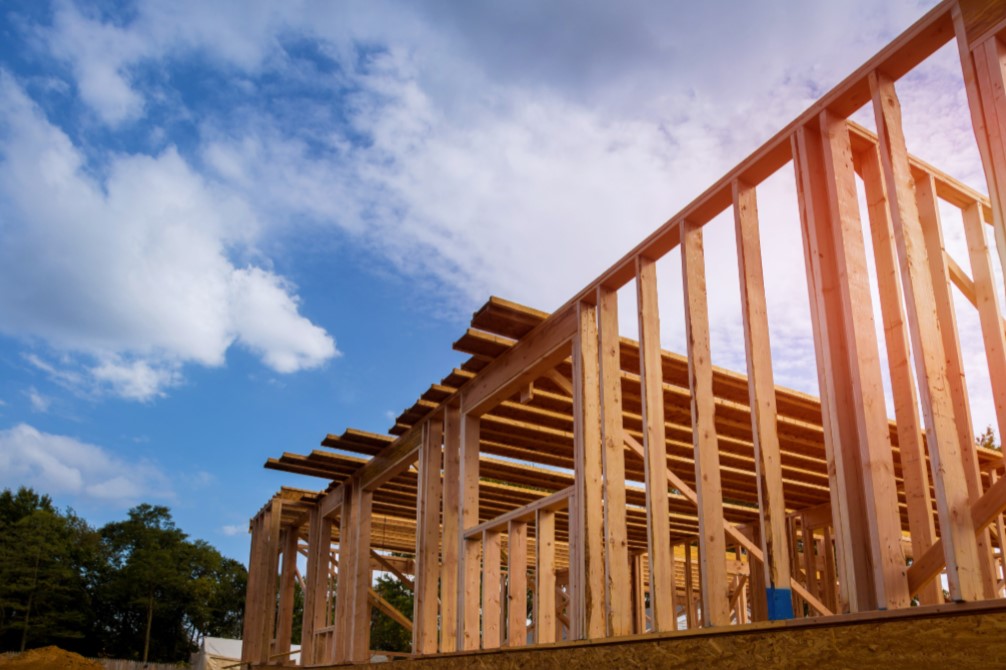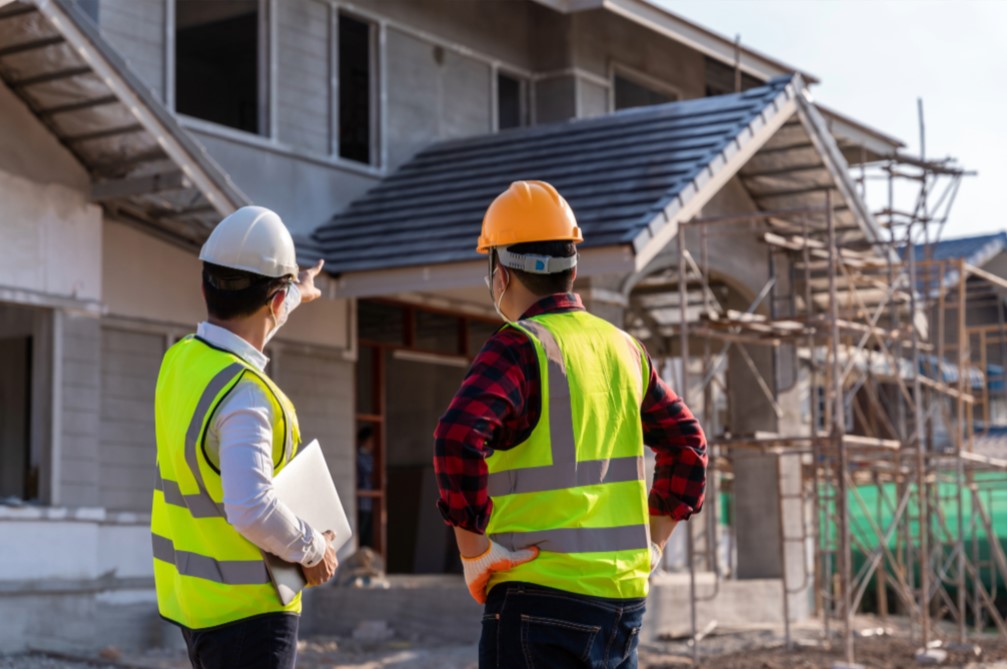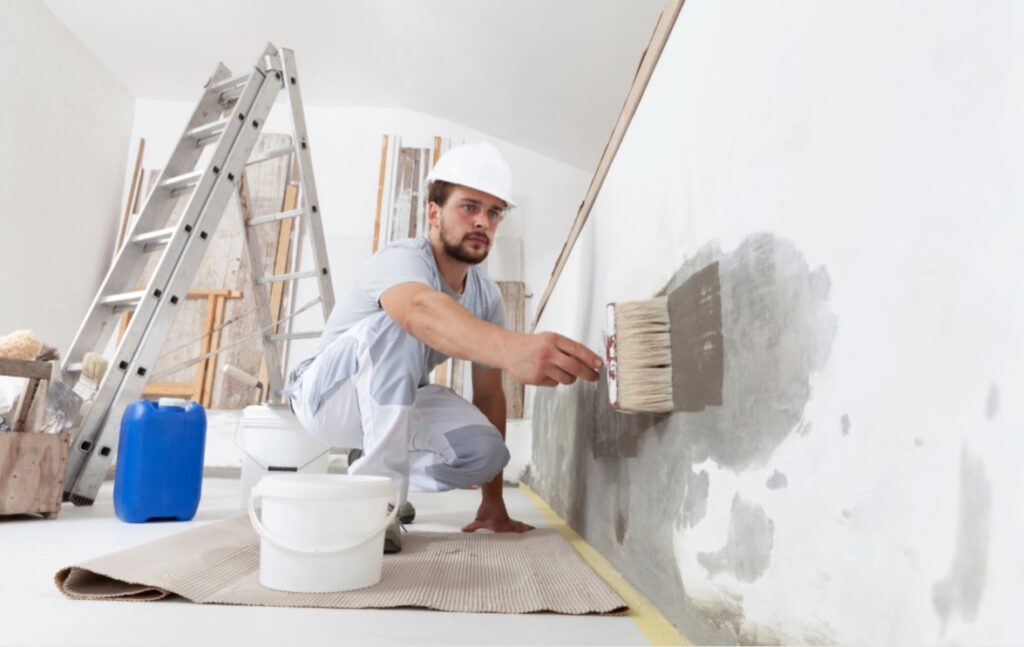
The stages of construction when building a house begins with setting the foundation, a crucial step that supports the entire structure. The framing stage follows, shaping the skeleton of your home and adding windows and shingles for character. As the process advances, interior and exterior finishing bring your house to life.
Systems installation ensures functionality with plumbing, electrical, and HVAC setups. The final stages involve fixtures, fittings, and a thorough inspection before obtaining a certificate of occupancy. Finally, you move in, marking the end of a complex but rewarding process. Each stage contributes to crafting a dream home, from planning to the finishing touches.
The home building process is a rewarding journey that transforms a blueprint into your dream home. It’s an adventure that marks the transition from a stick built shell to the heart of the home, creating a pathway to the spaces where memories will be made.
As the process advances, selection and installation of flooring and finishes provide the foundation for the home’s aesthetic, while the choice of light fixtures can enhance the ambiance and illuminate the beauty of your new dwelling. Each stage, each decision, brings you one step closer to the day you step into your dream home.
Foundation: The Underlying Support for Your Home
Having completed the lot preparation and footing stages, we now delve into a critical phase in home construction – the setting of the foundation. This stage is pivotal as it forms the bedrock that will bear the weight of the entire house, ensuring its stability and durability.
The Role of the Foundation in Home Construction
The foundation acts as the base onto which all other elements of your home will be built. It supports not just the interior and exterior finishes but also the roof systems and the complex electrical and mechanical systems. Due to its significance, this phase calls for careful execution and a thorough final inspection.
Laying the Groundwork for Electrical and Plumbing Systems
Once the foundation is in place, it serves as a guide for electrical and plumbing contractors to begin their work. They layout rough plumbing lines and electrical conduits within the foundation itself. These initial installations are akin to the veins and arteries of your home, concealed behind interior walls, yet crucial for the functionality of every room.
Enhancing Your Home’s Energy Efficiency
At this juncture, it’s essential to take into account the home’s energy efficiency. A well-insulated foundation can substantially cut down on energy costs by preventing heat loss. Therefore, insulation should be installed at this phase to ensure it is incorporated into the foundation structure before progressing with the building process.
Final Inspection: Ensuring Everything is Up to Code
After setting the foundation and completing the early installation of electrical and plumbing systems, a final inspection is conducted. This inspection verifies that everything conforms to code and that the foundation is ready to support the structure above. This marks a significant milestone, signaling the conclusion of one phase and the commencement of another in the home construction journey.
Frame Complete: The Skeleton of Your Home
With all the home’s interior and exterior walls set, and the roof framing complete, your dream home begins to take shape. This stage, often referred to as “frame complete,” signifies a significant milestone in the construction process. It’s when the skeleton of your home is fully erected, providing a tangible sense of space and structure.
The Importance of Framing
Framing is like the backbone of your home. It gives form to both the interior and exterior walls, dictating the layout of rooms and defining the overall shape of the house. It’s during this stage that the house truly starts to resemble a home. The roof framing, in particular, adds another dimension, height, creating the familiar silhouette of a house against the skyline.
Windows and Shingles: Adding Life to Your Home
Once the frame is complete, the builder moves on to installing windows and shingles. Windows are not merely functional elements that allow light into your home; they also add character and aesthetic appeal. Carefully chosen and strategically placed windows can enhance natural light, optimize views, and even contribute to the home’s energy efficiency.
Shingles, on the other hand, serve a more practical purpose. They form part of the exterior sheathing of your home, protecting it from weather elements. The type of shingles you choose can significantly impact the longevity of your roof and the overall appearance of your home.
Completing the Exterior Sheathing
The installation of exterior sheathing marks the completion of this stage. The sheathing adds an extra layer of protection to the frame, reinforcing it against the elements and providing a stable base for exterior finishes.

Ready for Drywall: The Transition to Interior Finishing
With the installation of the electrical, HVAC, and plumbing systems completed, and municipal inspections passed, your home construction process enters an exciting phase – it’s ready for drywall. This stage signifies the start of interior finishing, a transformative period where your house starts to feel more like a home.
Installation of Systems: Laying the Hidden Infrastructure
Before the drywall goes up, the hidden infrastructure of your home is put in place. The electrical system, which will power your appliances and light your rooms, is carefully installed within your walls. Similarly, the HVAC system, responsible for your home’s heating, ventilation, and air conditioning, is put into place. Lastly, the plumbing system, essential for delivering water to your faucets and taking away waste, is installed.
Municipal Inspections: Ensuring Compliance and Safety
Once these systems are in place, municipal inspections are carried out to ensure everything is up to code. These inspections are critical for your safety and the integrity of your home. They verify that the electrical, HVAC, and plumbing systems have been correctly installed and are functioning as they should.
Drywall Completed: Creating Your Home’s Canvas
Following the successful completion of the inspections, the drywall can go up. This step marks the beginning of the exterior brick or stone work and the completion of wall and ceiling textures. The addition of drywall transforms the skeletal frame into a structure with defined rooms, providing a canvas for your interior design.
During this stage, exterior doors are also installed, further defining the look of your home and enhancing its security.
Preparing for Hard Surface Flooring
The completion of the drywall also sets the stage for the installation of hard surface flooring. This type of flooring, which includes hardwood, tile, and laminate, requires a smooth and stable base, which the drywall provides.
Wood Trim and Door Installation: Adding Character to Your Home
Once the drywalls are up, we move on to a stage that significantly influences the aesthetic appeal of your home – the installation of wood trim and doors. This phase breathes life into the interiors, adding depth, style, and a touch of personality.
The Role of Interior Doors and Moldings
Interior doors do more than just provide privacy. They play an essential role in defining the style of your home. Whether you opt for classic wooden doors, sleek modern designs, or charming French doors, they add character and contribute to the overall decor theme.
Similarly, moldings are not just decorative elements; they serve a functional purpose too. They can be used to conceal seams or transitions between different surfaces. At the same time, moldings enhance the aesthetic value of a room, adding elegance and sophistication.
Kitchen, Bath & Countertops: The Heart of Your Home
Following the installation of doors and moldings, the focus shifts to the rooms that often serve as the heart of the home – the kitchen and bathrooms. This is when kitchen cabinets are set, countertops installed, and the spaces start looking more familiar.
The choice of kitchen cabinets and countertops can significantly influence the ambiance of your kitchen. It’s an opportunity to showcase your personal style while also considering functionality and durability. The right choices can make your kitchen not only beautiful but also a joy to cook in.
In the bathrooms, countertop installation is equally important. The right countertop can elevate your bathroom’s design, providing a stylish yet practical surface.

Interior Painting: Bringing Color to Your Home
The final touch in this stage is interior painting. The colors you choose can transform your space, affecting its mood and perceived size. Whether you prefer warm, cool, neutral, or bold colors, painting is a chance to infuse your personality into the space.
Carpet & Flooring Installed: Setting the Stage for Comfort and Style
This is when your home’s plumbing and electrical fixtures are set, and more notably, the flooring is installed. The choice of flooring can significantly influence the look, feel, and functionality of your home.
Plumbing and Electrical Fixtures: Enhancing Functionality
Plumbing and electrical fixtures are integral to the functionality of your home. The installation of these fixtures marks a significant step towards making your house livable. From faucets and showerheads to light fixtures and outlets, these elements bring convenience and comfort to your daily life.
Flooring Installation: A Crucial Aesthetic and Functional Element
Perhaps the most noticeable change in this stage is the installation of flooring. Whether you choose carpet, hardwood, tile, or laminate, the flooring sets the tone for each room’s style and comfort level.
Carpeting, with its wide range of colors and textures, can add warmth and coziness to a room. Hard surface flooring, such as hardwood or tile, offers durability and a timeless appeal. The right flooring choice can complement your furniture, reflect your style, and meet your family’s lifestyle needs.
Building Code Compliance in Every Step
Building a home involves adhering to strict building codes, and a building code official plays a pivotal role in ensuring compliance at every stage of the construction process. Starting with the foundation, the official ensures that foundation walls are constructed to code, guaranteeing stability and durability. During the framing inspection, they verify that roof trusses and exterior walls meet structural requirements.
As the home progresses, the building code official completes inspections for rough plumbing, ensuring sewer lines and other plumbing drains are correctly installed. Exterior doors are scrutinized for proper function, security, and compliance with safety standards. The installation of electrical outlets is closely monitored to ensure they adhere to electrical codes. The official also verifies that the HVAC system, including vent pipes and furnace installations, complies with regulations to provide a consistent indoor climate.
The final stages, including the finishing of interior trim and the installation of hard surface flooring, are subject to meticulous inspections. By ensuring consistent adherence to building codes throughout the process, the building code official contributes to the safety, longevity, and overall quality of the new home.
Final Walk-Through Checklist for New Construction
The final walk-through before moving into your newly constructed home is a critical step to ensure that everything meets your expectations and adheres to the highest standards. This comprehensive checklist covers essential aspects of the construction process:
- Plumbing:
- Check for any leaks in plumbing fixtures.
- Ensure proper water supply lines and drainage.
- Inspect shower doors for proper installation.
- Electrical:
- Test all electrical outlets for functionality.
- Verify that lighting fixtures are installed as per your preferences.
- HVAC System:
- Confirm the proper installation of HVAC vent pipes.
- Test the furnace to ensure it operates efficiently.
- Interior Trim and Finish:
- Inspect wood rot prevention measures in exterior walls.
- Check the installation of decorative trim, such as crown molding.
- Flooring:
- Examine the installation of hardwood floors or other chosen flooring options.
- Ensure a proper curing process for hardwood floors.
- Building Code Compliance:
- Confirm that all elements meet building codes, as overseen by the building code official.
- Crawl Spaces and Foundation:
- Inspect crawl spaces for proper drainage to prevent issues like wood rot.
- Verify the integrity of foundation walls and components.
- Exterior Features:
- Check exterior finish grading for proper drainage.
- Confirm the completion of exterior landscaping for curb appeal.
- Security and Functionality:
- Test the functionality of exterior doors for security.
- Ensure that built-in cabinets are correctly installed.
- Documentation:
- Verify that all necessary documentation, including building permits, is in order.
By systematically covering these aspects in your final walk-through, you can move into your new home with confidence, knowing that it not only meets your vision but also complies with safety and quality standards.
Builder Acceptance: Ensuring Quality and Satisfaction
Once the carpet and flooring are installed, and all fixtures are set, the Area Construction Manager and your Personal Builder perform a quality inspection. This step is to ensure that all elements of your home meet the high standards set in terms of quality and workmanship.
During the inspection, they meticulously check all aspects of the construction, from the structural integrity to the finishing touches. This process ensures that your home is not just aesthetically pleasing, but also safe, sturdy, and built to last.
The Different Steps For Getting Your Custom Home Built
Building a home is more than just an investment; it’s the creation of a space that embodies your personal style, meets your lifestyle needs, and provides comfort and security. The journey, from laying the foundation to the final inspection, is an intricate process that demands attention to detail, quality craftsmanship, and a commitment to excellence.
Each step in the process of new home construction is critical to ensuring that your home is not only aesthetically pleasing but also structurally sound and built to stand the test of time. When you step into your new home, you’re not just stepping into a building; you’re stepping into a dream realized, a testament to your vision and the dedication of the team that made it a reality.
Your Dream Home Awaits with MSC Enterprises, LLC
Building a home is more than a construction project; it’s the realization of your dreams and the creation of a space uniquely tailored to your vision. At MSC Enterprises, LLC, we understand the intricacies of the home building process, from the meticulous framing to the installation of the final fixture. Our commitment to quality craftsmanship, adherence to building codes, and attention to detail ensures that every stage of your home’s construction is a step toward perfection.
As you embark on the journey of building your dream home in Monmouth and Ocean County, NJ, let MSC Enterprises be your trusted partner. Our expertise in custom, new construction homes is unparalleled, and our dedication to customer satisfaction is unwavering.
Your dream home is not just a physical structure; it’s an embodiment of your aspirations, a sanctuary where memories will be created. If you’re ready to turn your dream home into a tangible reality, contact MSC Enterprises, LLC today. Let’s collaborate to make your vision come to life, crafting a home that reflects your style, meets your needs, and stands as a testament to quality and excellence.
