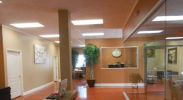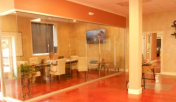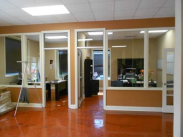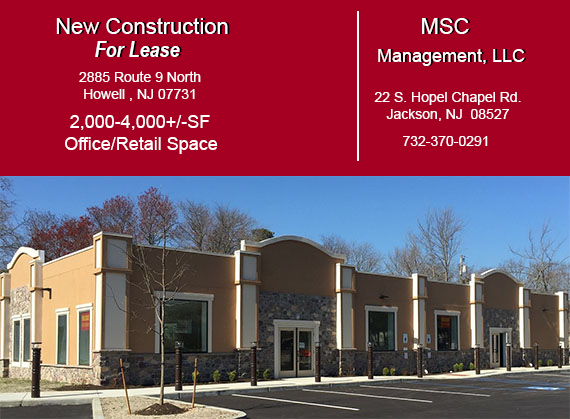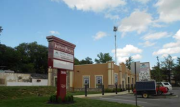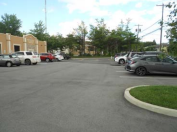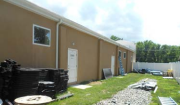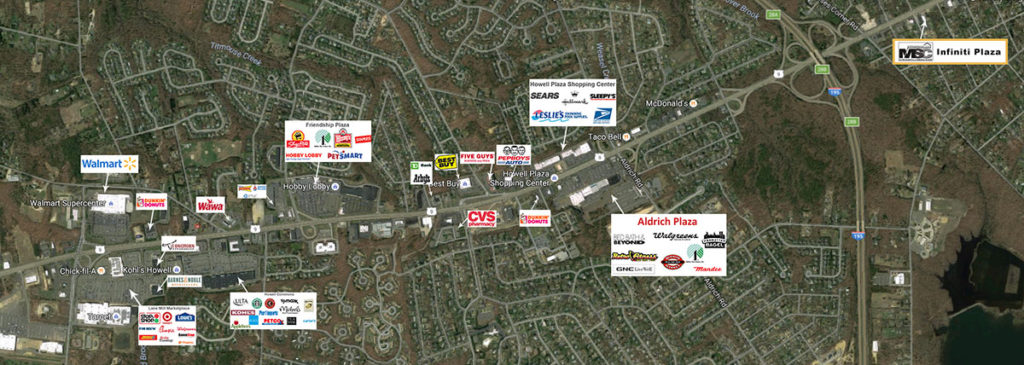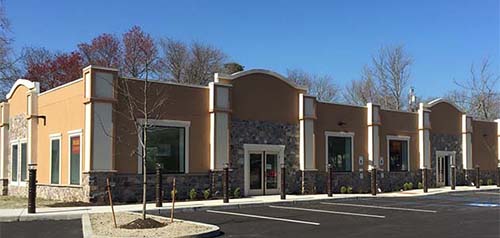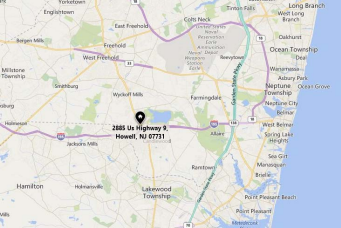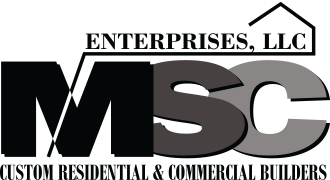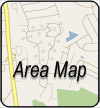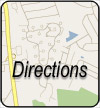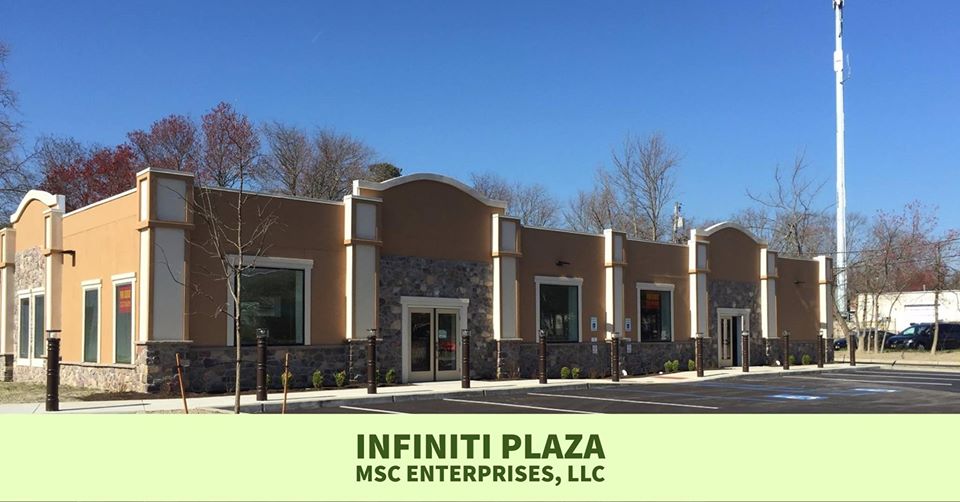
FOR SALE & LEASE: For Sale – 2.2 Million
For Lease – entire building 4000 sq ft 22.00 sq ft includes all triple net.
Address: 2885 U.S. 9 Howell, NJ 07731
(Corner of Route 9 north and East Fifth Street)
Monmouth County, NJ Commercial Real Estate
Lease, 2000 sq. ft. to 4000 sq. ft. The property is 4,000 +/- square foot, one-story, office building on a 28,954 square foot or .66 acre, corner site. The building dimensions are 150 feet along Route 9 and 195 feet along East Fifth Street
Perfect for any office/retail location.
Are you looking for a commercial real estate rental to open any retail or professional office? This property will suit your needs.
Join the best looking plaza in town – Infiniti Plaza Commercial retail and office space. The plaza is in a high traffic area conveniently located at Route 9 North next to the 195 exits on a high visibility corner.
Infiniti Plaza is home of Monmouth County, New Jersey headquarters of Infiniti Energy Services, a solar developer providing Large scale solar energy solutions throughout the United States.
The area features good overall access to regional thoroughfares and major employers. The neighborhood market is characterized as a mature, commercial one that is expected to remain in a relatively static to slow growth phase in the future. Growth and development for the market area will be influenced by the ongoing national economic recovery as well. The neighborhood should continue to be a desirable one for office and retail users.
Directions: 2885 Route 9 North, on the right at the corner of East 5 Street, Howell Township, Monmouth County, New Jersey.
Demographics – Infiniti Plaza, Howell, NJ
Traffic Counts: US Highway 9 – 47,770 vpd
| DEMOGRAPHICS | 1 MILE | 3 MILES | 5 MILES |
| Population | 8,600 | 40,295 | 134,606 |
| Households | 2,812 | 13,221 | 39,236 |
| Avg HH | $104,103 | $102,310 | $87,214 |
| Med HH | $97,739 | $91,698 | $70,421 |
| % HH 75K + | 66.10% | 60.50% | 47.10% |
| Daytime Population | 2,787 | 12,072 | 35,574 |
Property Details
General Data
Building Area: 4,000 +/-square feet
Building stories: one
Building Efficiency: Average
Condition: Good
Age: 4 +/-years (renovated 2014/2015)
Effective Age: 4 years
Construction Detail
Foundation: Reinforced concrete slab
Basement: None
Framing: Wood and masonry
Floors: Finished concrete
Exterior Walls: Stucco
Windows: Vinyl casement
Doors: Steel entry with glass inserts
Water & Sewer: Public water and an on-site septic system.
Interior Finish – First Floor
Condition: Good
Floors: Ceramic tile, and vinyl tile
Walls: Painted and papered drywall
Trim: Wood
Ceiling: Acoustic tile
Remarks: Quality interior finish.
Mechanical Detail
Heating and Cooling: Gas fired forced hot air with central air conditioning
Electrical Service: Apparently adequate with separate meters that would allow dividing the building into two separate units.
Plumbing: Apparently adequate with two lavatories
Fire Protection: Smoke alarms and alarm system
Site Improvements
Solar: An 18 KW rooftop solar system is installed on the roof.
On-site parking: The subject has a paved parking area with approximately 28 spaces. The parking area is sufficient to meet the needs of the building.
Landscaping: Professional with vinyl fencing.
Click on a thumbnail image below to view the larger picture
