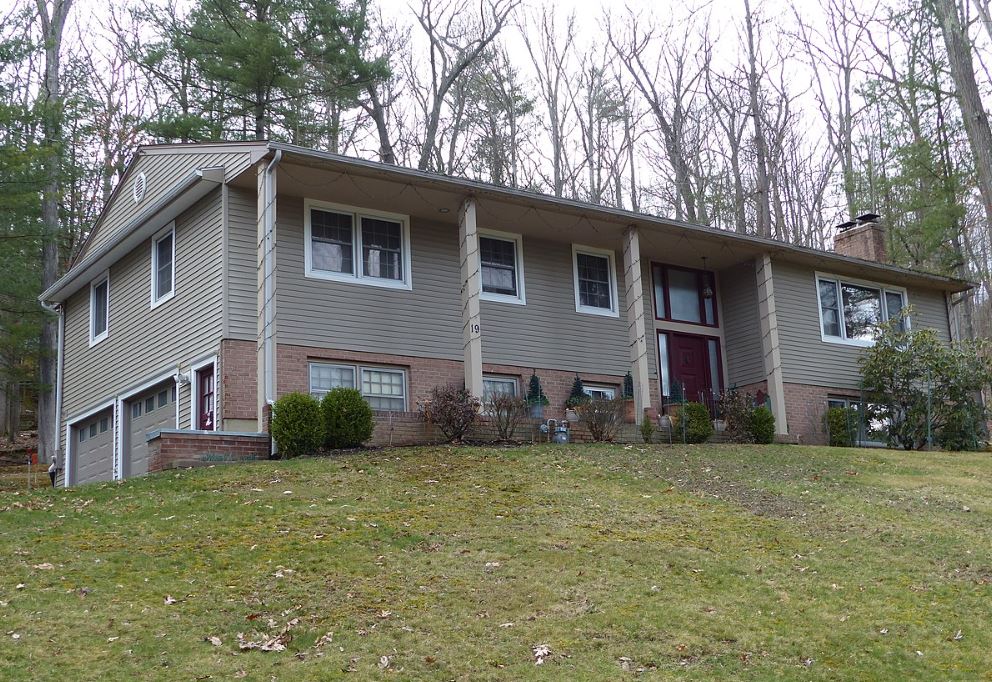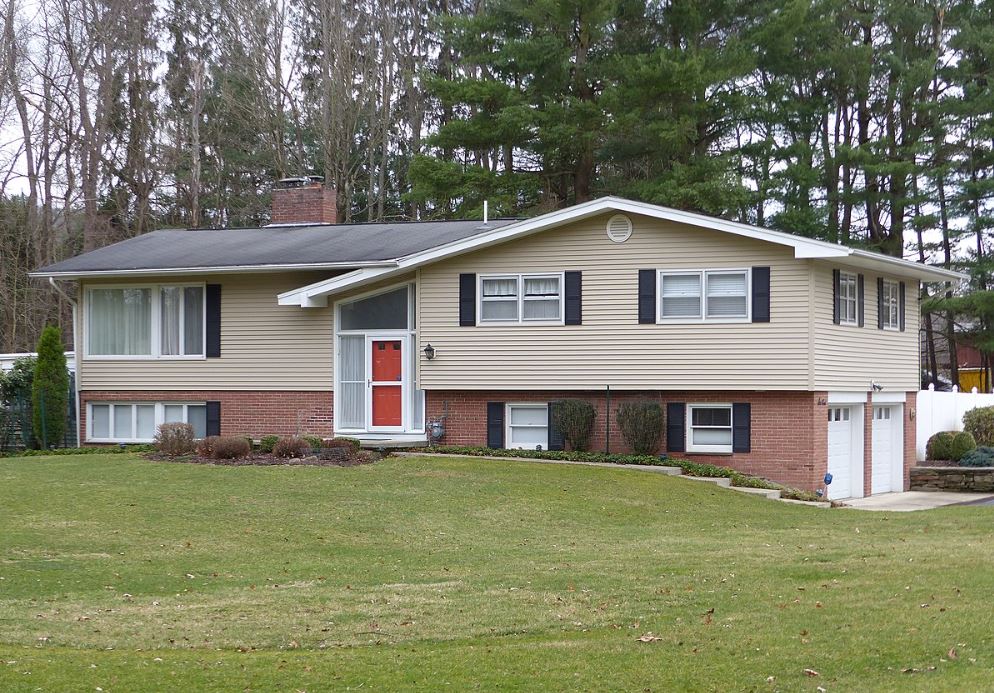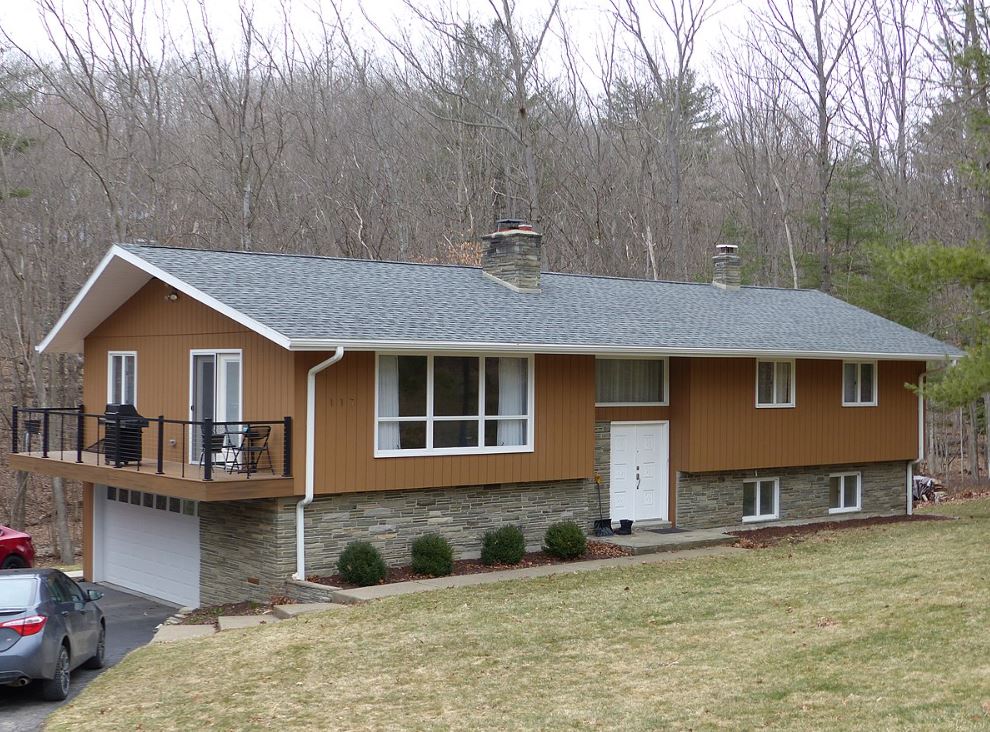
When it comes to choosing the ideal home design, the debate between a split-level home and a bi-level home often arises, as both styles provide unique benefits and challenges to New Jersey homeowners.
Split level houses, characterized by staggered floor levels connected by short flights of stairs, offer an appealing blend of open concept living and clearly defined spaces, making them ideal for families who want both privacy and communal areas. They have three or more levels or floors.
Bi-level homes, which have two distinct floors connected by a single staircase, provide a more traditional layout with easy separation of living spaces and sleeping quarters.
The bi-level home is a home with only two levels where the entry door is placed halfway between the two floors. While both designs have their merits, it is important to look deeper into this topic so you can choose what best suits your needs.
Advantages Of Split Level Homes
Standard split level homes offer a unique and versatile living experience that caters to a New Jersey family’s various needs and preferences. One significant advantage of these homes is their efficient use of space; by having separate levels for different functions, such as sleeping quarters, a dining room, and a family room, they provide a sense of privacy and organization within the home. This design is particularly helpful when there is limited land area and requires less foundational work, leading to lower construction costs. Additionally, the distinct zones within the house allow for better airflow and easier temperature regulation, increasing energy efficiency.
Sloped and steep lots are perfect for split level houses
Staggering the floors is frequently the best option for constructing a house on rough, hilly terrain. Instead of having to excavate through bedrock to build a complete basement on a single level, the contractor can now modify the foundation to better fit the lot.
Where it is essential to create a home on the side of a hill, split level construction is still frequently used today. In this situation, an architect will frequently design the floor plan to suit the topography of each individual lot. The final result may give the impression that the home is carved into the hill.
A home office is quiet in a home with staggered floors
If your office is on the main floor, where the majority of the action occurs, working from home can be difficult. Even if you shut the door, you might still be disturbed by sounds like footsteps or talking in the corridor.

Split-level homes excel in this area because you can set up a home office in either an empty bedroom on the upper floor or on the lower level (if the rec room isn’t a continuous source of noise); either way, you’ll have a buffer from the noise that frequently occurs on the main living level.
Disadvantages Of Split Level Homes
Split level homes are not without their drawbacks. Accessibility can be an issue, particularly for those with mobility impairments or young children, as navigating stairs may be difficult or unsafe. This design may also limit the potential for exterior alterations or expansions, as the structure often has an unconventional footprint.
The resale value of a split level house might be lower than that of conventional homes, as the floor plan style may not be to everyone’s preference. Ultimately, buyers must weigh the unique features of split level homes against any potential drawbacks when deciding whether this type of living environment best suits their individual needs and desires.
How Expensive Are Split-Level Homes?
Split-level homes may actually save money in the long run. Due to their extra levels, split-levels provide more space than a traditional one-story home – and if you are working with a tight budget, that’s a great advantage when buying or building a new home in New Jersey. The extra level of flooring brings increased insulation which may help keep energy costs lower than those of single-story dwellings. When it comes to purchasing a split-level home, research prices carefully to find the best value and make sure you have realistic expectations when deciding on which features to include; this will help you keep your overall price within budget.

Advantages of bi-level homes
Bi-level houses have become increasingly popular over the past few years due to their unique selling points. On the one hand, these types of homes offer homeowners a wide variety of advantages, such as flexible floor plans, good square footage, and an added level of privacy and space compared to traditional, single-family homes. Since bi-level homes often require less maintenance and possess lower utility costs due to their construction style, they may be a great option for first time home buyers who are on a budget.
Bi Level Homes are frequently less expensive than other types
Split level houses are less in demand and typically sell for less money than ranch-style homes of comparable age and size because they are still considered to be out-of-style. If you can look past the disadvantages mentioned above, you can frequently find a completely functional house at a bargain price.
The split level is a good starter home because of this, but keep in mind that if you decide to sell and move up, the same rule will probably apply and the house will probably sell for less money than homes of a comparable size and age.
disadvantages of bi-level homes
Bi-level homes can have some drawbacks that should be taken into consideration before making a purchase. These cons include a limited amount of natural light in interior areas, an overall smaller main floor than other models, and limited ability to make certain renovations without major modifications. It is important to research about a bi level house before making any major choices.
Cost of bi-level homes
The cost of bi-level homes can vary greatly depending on a multitude of factors, such as location, materials used, and overall design. This unique style of living space may initially grab the interest of potential homeowners on account of their functionality and flexibility in design. However, these prospective buyers should be prepared to take into account the potential expenses associated with this housing option.
In general, bi-level homes can be pricey due to their architecture and the additional requirements for construction. For instance, the use of reinforced support beams and specialized engineering could drive up the overall price tag. Additionally, being situated in a desirable neighborhood or featuring luxurious amenities will only add to the expense. As aspiring homeowners explore the variety of bi-level homes available on the market, understanding the factors influencing the cost will be crucial to making an informed decision.
The design process with a custom home builder
Embarking on the journey of designing your dream home with a custom home builder is an incredibly exciting experience, particularly when it comes to a stacked split level house or bi-level home design. This unique architectural style provides endless opportunities to tailor the layout and flow of your home to perfectly suit your lifestyle and preferences. When working closely with your home builder, you will be guided effortlessly through the design process, beginning with an in-depth consultation to understand your specific vision and requirements. As you move through this collaborative journey, you’ll discover the many advantages of split-level living, including the creative use of vertical space, separation of living areas, and the potential for stunning multiple upper level outdoor spaces. With the support and expertise of a custom home builder, turning your split or bi-level dream home into reality will be a seamless and enjoyable experience.
Final Thoughts About Split Level vs. Bi-Level Home Design
If you need to choose between split-level and bi-level homes while house hunting, you must carefully weigh the pros and cons of each design style. Split levels offer a unique floor plan with upper and lower levels that can provide more space than one-story dwellings while also boasting increased insulation which may help keep energy costs lower in the long run.
On the other hand, bi-levels are known for their flexible designs and ability to create greater privacy compared to traditional single family homes; however, they tend to be costlier due to extra construction requirements such as reinforced support beams. At the end of the day, doing your research into both types of housing models will ensure you make an informed decision when selecting your ideal home.
Ready to build the home of your dreams in New Jersey?
Call 732-905-0005 or Contact Us to Discuss Your Project
Frequently Asked Questions
Q: Can split level homes have an attached garage?
A: Absolutely, most types of split level homes can have an attached garage, seamlessly blending functionality with visual appeal. In fact, one of the key advantages of opting for a split level design is the ability to incorporate an attached garage without compromising the homeowner’s desired aesthetic. This innovative architectural style allows for a sloping or uneven terrain to be utilized effectively, ensuring that the garage and the living spaces coexist harmoniously. Furthermore, an attached garage in a split level home not only adds convenience but also enhances the unique visual character of the home, creating distinct levels and zones that cater to diverse needs and function.

