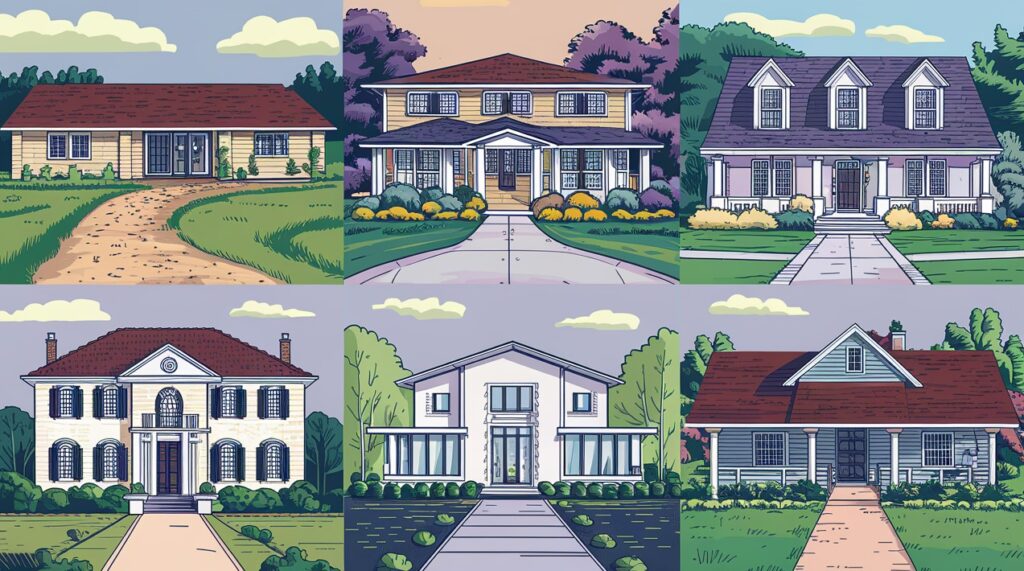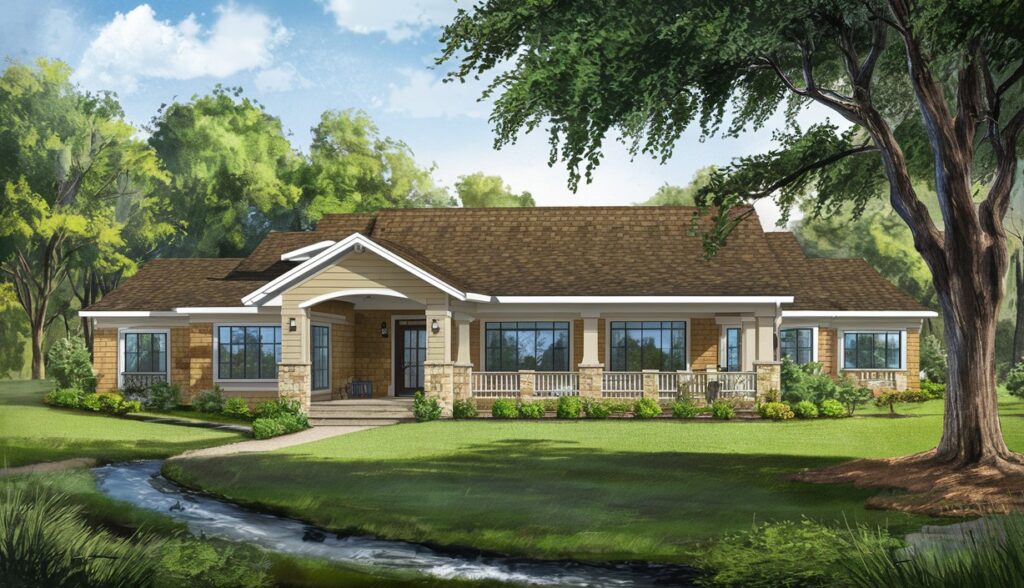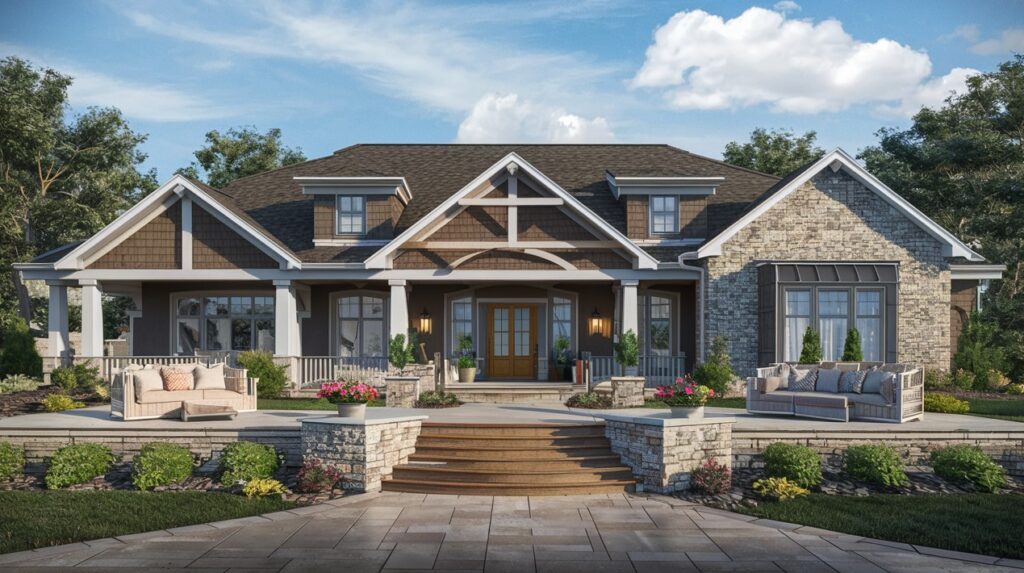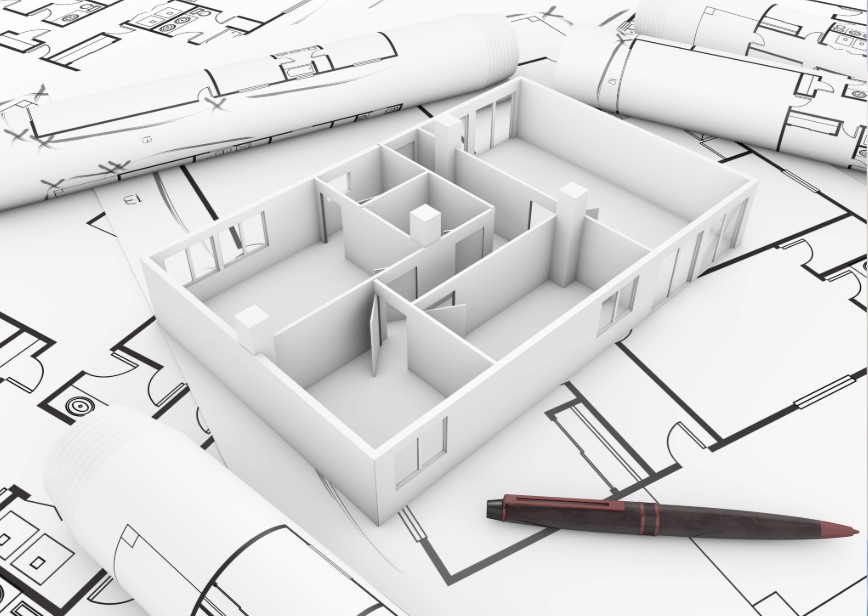
One of the most critical decisions in building a new construction home is selecting the perfect floor plan. It’s not just about the number of rooms or the square footage; it’s about crafting a living space that seamlessly blends with your lifestyle and your needs.
At MSC Enterprises, we understand that every family in Monmouth and Ocean County, New Jersey, has a unique story, and your home should be a reflection of that.
From the charming simplicity of Ranch and Bungalow styles to the distinctive allure of Colonial and Contemporary designs, each architectural style offers unique qualities tailored to different preferences. According to recent data from the U.S. Census Bureau‘s Survey of Construction, Ranch, Colonial, and Contemporary/Modern homes are among the most popular choices for new single-family home construction, collectively accounting for nearly half of all new builds.
The decision to choose the ideal floor plan hinges on a multitude of factors, including your family’s size, dynamics, lifestyle considerations, and future plans. Whether you envision a grand master suite as a personal retreat, ample space for family activities and hobbies, or the flexibility to accommodate changes in your family’s needs over time, the right floor plan can transform your house into a cherished home that nurtures your dreams and cultivates lasting memories.
Evaluating Different Types of Floor Plans: From Ranch to Bungalow
When selecting a floor plan and home style for your project, understanding the characteristics and benefits of various architectural styles can significantly influence your decision.
Each style offers unique features that cater to different preferences in terms of current living space, additional living space, the layout of the primary suite, availability of extra storage space, and overall square footage. Here are some popular types of floor plans: Ranch, High Ranch, Cape Cod, Colonial, Contemporary, and Bungalow, to help you make an informed choice.
Ranch Style Homes
Ranch homes are renowned for their single-story design, offering ease of access throughout the house without the need for stairs. This style is ideal for those prioritizing a compact yet efficient use of space. With typically wide layouts, ranch homes can comfortably accommodate a primary suite, several bedrooms, and ample living spaces without consuming excessive square footage. The absence of staircases also allows for more flexibility in allocating extra storage space within the same footprint.


High Ranch or Expanded Ranch Homes
Among the popular floor plan options is the high ranch or expanded ranch style home. This design takes the classic single-story ranch layout and expands it vertically, creating additional living space on an upper level.
The high ranch typically features the main level remaining a single story. However, above this main level, there is a partial upper floor or “bonus” room. This bonus space can serve a variety of purposes, such as an extra bedroom, a home office, a playroom, or a versatile multi-purpose area.
The benefit of the high ranch design is that it provides extra square footage without the commitment of a full two-story home. The bonus room offers flexibility, allowing homeowners to customize the space according to their evolving needs. It can start as a spare room and later be transformed into a teenage retreat, a nursery, or even a home gym.
This style is particularly appealing for families seeking more space while maintaining a single-level lifestyle on the main floor. The high ranch seamlessly blends the advantages of a ranch’s accessibility with the added living area of a two-story home, all while retaining a unique and visually appealing architectural profile.
Cape Cod Homes
Characterized by their charming steep roofs and dormer windows, Cape Cod homes efficiently utilize square footage to create cozy yet functional living spaces. The upstairs area, often tucked under the eaves, provides opportunities for additional bedrooms or a secluded primary suite. The compact design of Cape Cod homes makes them an excellent choice for those looking to maximize their current living space without extensive sprawl.

The Bi-Level or Split-Level Home
Offering a unique blend of single-story and multi-story living, the bi-level or split-level design incorporates two distinct levels. The lower level often houses a family room or bedroom, providing a cozy, intimate space. A short flight of stairs leads to the main living area with the kitchen, dining, and living rooms. Above this is the upper floor containing the primary suite and additional bedrooms.
One key advantage is efficient use of space by staggering levels, maximizing square footage without a sprawling footprint. The split-level layout also naturally divides living areas, allowing for distinct zones tailored to different activities or family members’ needs. This separation can foster independence while maintaining a cohesive living environment.
With its practical layout and architectural flair, the bi-level home offers a versatile solution balancing single-story and multi-story living. Its distinct levels accommodate diverse functions while promoting an open, airy atmosphere throughout.

Colonial Homes
Colonial-style homes are distinguished by their two or more stories, symmetrical facades, and evenly spaced windows. This layout allows for a clear separation of living and sleeping areas, with the primary suite and additional bedrooms typically located on the upper floors. Colonials offer ample square footage, making them suitable for families in need of significant living space and extra storage. The traditional design also accommodates formal dining and living rooms, adding to the home’s overall functionality.
Contemporary Homes
Contemporary floor plans break away from traditional designs, emphasizing open spaces, natural light, and a minimalistic approach. These homes often feature unconventional window placements and unique rooflines, creating dynamic living spaces. The open layout fosters a seamless flow between the kitchen, dining, and living areas, making it ideal for entertaining. Contemporary homes can include innovative storage solutions and a luxurious primary suite, all while efficiently using square footage to maintain a sleek profile.
Bungalow Homes
Bungalows offer a quaint and comfortable living experience with their one or one-and-a-half-story layouts. Characterized by low-pitched roofs and large front porches, bungalows provide a warm and inviting atmosphere. The compact design prioritizes efficiency, often integrating built-in cabinetry and shelves for extra storage space. Though smaller in square footage, bungalows can cleverly accommodate a primary suite and additional living spaces without feeling cramped.
Tailoring Floor Plans to Your Needs
While architectural styles provide a general framework, tailoring the floor plan to your specific needs is equally crucial. Open floor plans, for instance, have gained immense popularity for their ability to create a seamless flow between living spaces, perfect for entertaining and family gatherings. This layout seamlessly integrates the kitchen, dining, and living areas, fostering a sense of togetherness and ease of movement.
Strategically positioning laundry facilities can also enhance convenience and efficiency. Some homeowners prefer laundry rooms on the same level as bedrooms, minimizing the need to carry heavy loads up and down stairs. Others opt for laundry chutes that transport clothes directly to a lower-level laundry room, streamlining the process.
Emergency exit routes are another essential consideration, ensuring a safe evacuation plan in case of emergencies. Thoughtfully designed floor plans can incorporate multiple exit points, strategically placed windows, and dedicated escape routes, providing peace of mind for homeowners.
For families with active lifestyles or hobbies that involve outdoor gear, incorporating a mudroom or dedicated storage area can be a game-changer. These spaces not only keep outdoor accessories and coats organized but also prevent clutter from spilling into the main living areas, maintaining a tidy and welcoming environment.
Garage access and positioning also play a crucial role in maximizing convenience. Some homeowners prefer direct access from the garage to the main living area, while others prioritize a separate entrance through a mudroom or side door, minimizing the potential for tracking dirt and debris into the home.
By considering these tailored elements, homeowners can create a floor plan that not only aligns with their preferred architectural style but also seamlessly integrates their unique lifestyle needs, ensuring a living space that truly feels like home.
Understanding Your Needs
Understanding your unique needs influences the choice of floor plans and ensures that your new home adapts to your lifestyle, both now and in the future. Family size and dynamics, lifestyle considerations, and future planning all play pivotal roles in this process.
Family Size and Dynamics
The composition of your family significantly impacts the type of floor plan that will best serve your needs. A growing family might require a home with multiple bedrooms and bathrooms to accommodate all family members comfortably. In contrast, a couple might prioritize an open-plan layout that fosters connectivity between living spaces. For families with young children, a single-story home might be preferable for safety reasons, while families with older children could benefit from the privacy offered by a two-story home, where living and sleeping areas are distinctly separated. Additionally, consider the importance of natural light and outdoor space, which can enhance the living experience for all family members by providing areas for relaxation and play.
Lifestyle Considerations
Your daily activities and how you prefer to entertain are factors in selecting a floor plan. If you love hosting gatherings, consider floor plans with spacious living areas that flow seamlessly into the kitchen and dining areas, possibly extending to an outdoor space. This layout facilitates social interactions and allows you to entertain guests comfortably.
If your family cherishes quiet time and individual hobbies, a floor plan with distinct spaces or a dedicated hobby room might be more suitable. The inclusion of ample natural light through well-placed windows can also create inviting spaces that cater to various activities, from reading nooks to art studios.

Future Planning
Anticipating future changes is essential when choosing a floor plan. For instance, if you plan to expand your family, ensuring there is room to grow—be it through additional bedrooms or flexible spaces that can be converted—is vital. Similarly, considering potential mobility issues as family members age can influence the preference for a single-story home over a two-story structure. The increasing trend of working from home also necessitates dedicated office space, away from the household’s daily hustle and bustle, to maintain productivity and work-life balance.
Bringing Your Vision to Life
In the quest to build your dream home, carefully considering each element—from the architectural style to the floor plan—is paramount to ensure that the final construction meets all your needs. The decision of selecting the perfect floor plan revolves around key aspects such as family size, lifestyle, and future aspirations.
Whether it’s envisioning a grand master bedroom that serves as a peaceful retreat, ensuring there’s enough space for family activities and hobbies, or planning for future changes in family dynamics, each choice paves the way to realizing your dream home. Remember, the essence of a home extends beyond its walls; it’s about creating a space where memories are made, and dreams are nurtured.
Bearing in mind these considerations will guide you in crafting a home that not only resonates with your vision but also adapts to your evolving lifestyle, ensuring that every corner of your abode reflects your uniqueness and aspirations.

